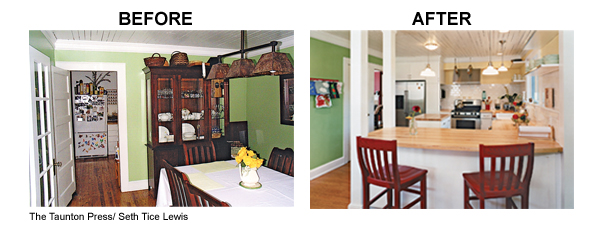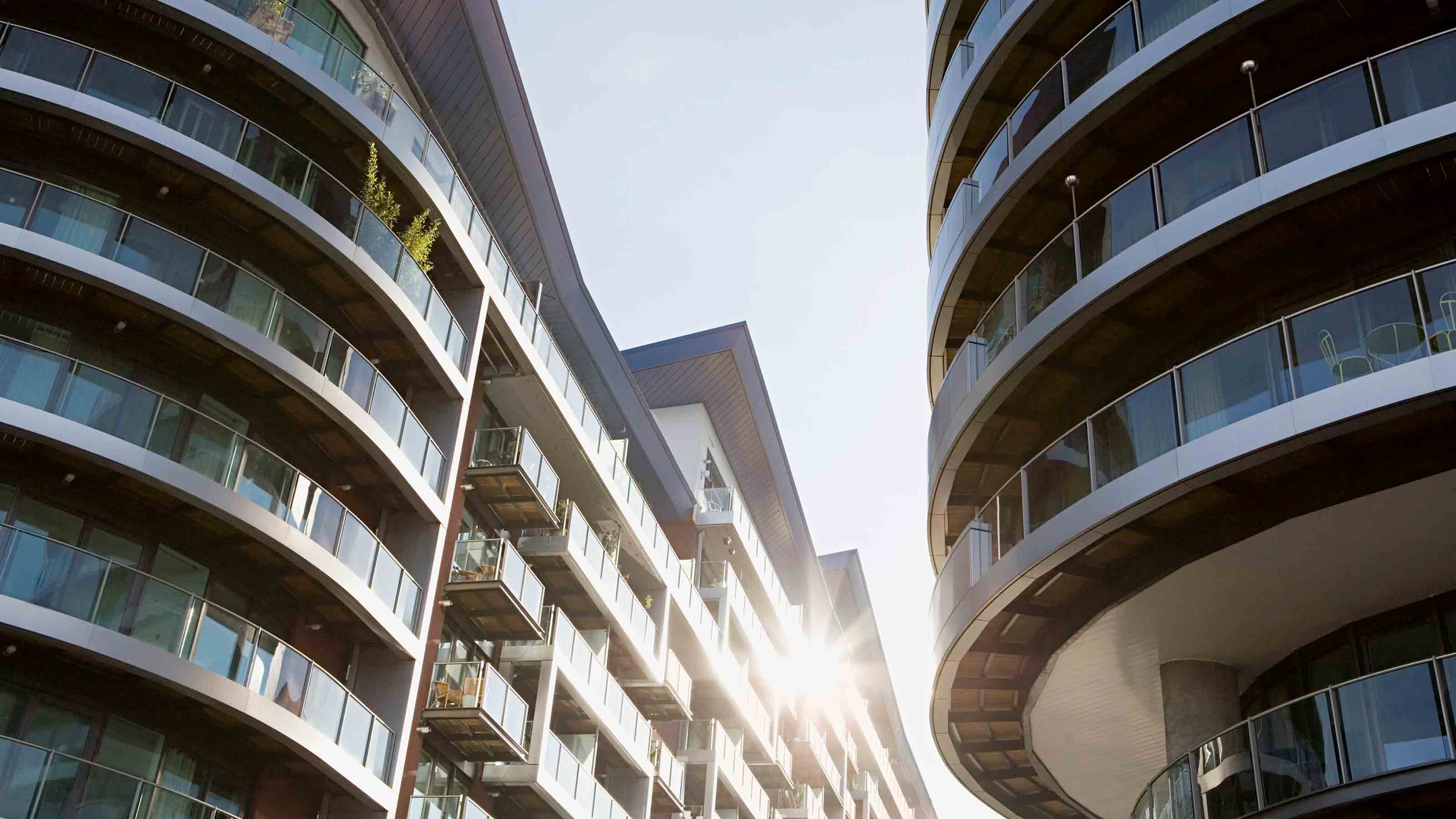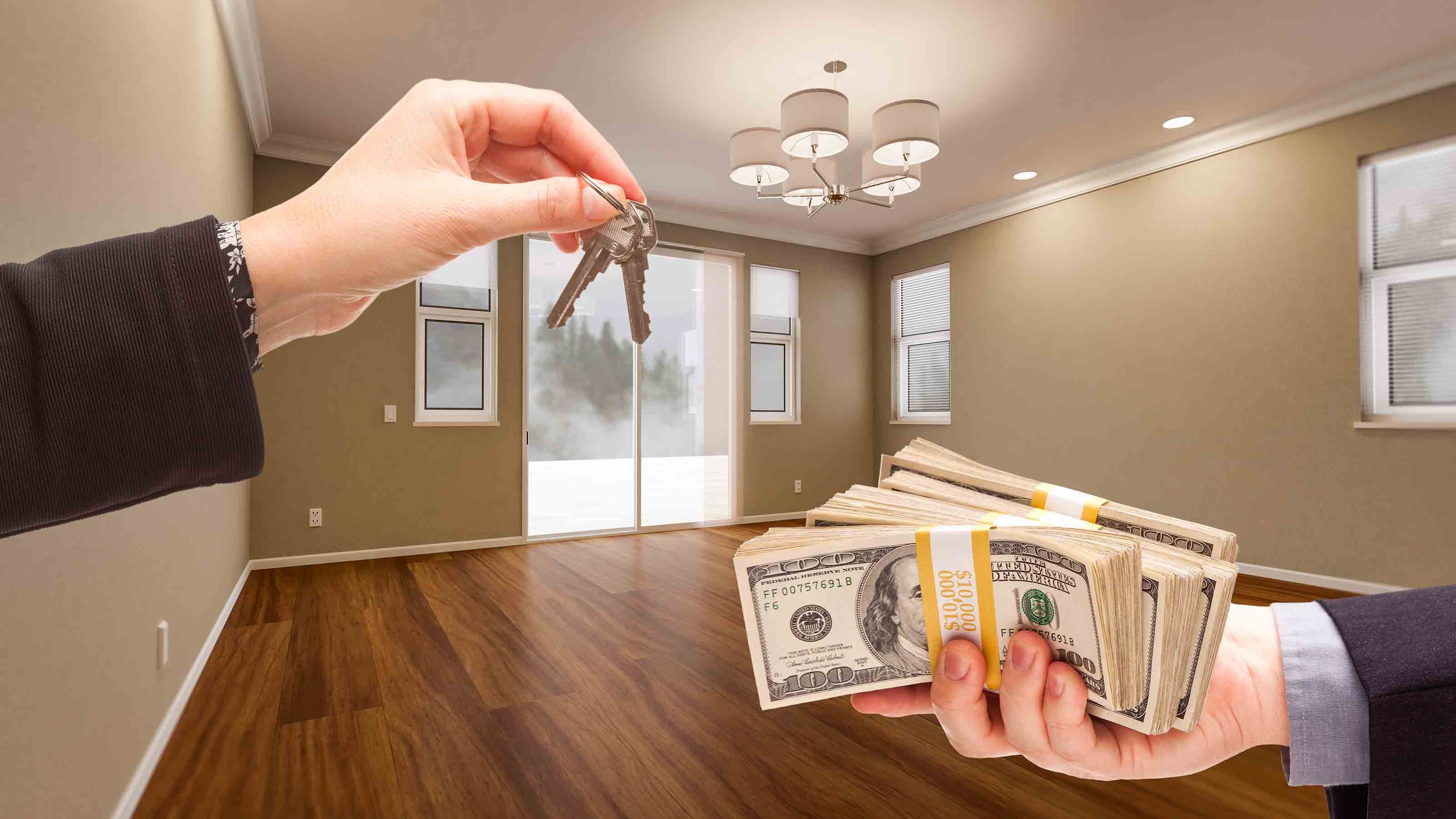Stay in Place, Get More Space
Add more room to your home without adding on.

Profit and prosper with the best of Kiplinger's advice on investing, taxes, retirement, personal finance and much more. Delivered daily. Enter your email in the box and click Sign Me Up.
You are now subscribed
Your newsletter sign-up was successful
Want to add more newsletters?

Delivered daily
Kiplinger Today
Profit and prosper with the best of Kiplinger's advice on investing, taxes, retirement, personal finance and much more delivered daily. Smart money moves start here.

Sent five days a week
Kiplinger A Step Ahead
Get practical help to make better financial decisions in your everyday life, from spending to savings on top deals.

Delivered daily
Kiplinger Closing Bell
Get today's biggest financial and investing headlines delivered to your inbox every day the U.S. stock market is open.

Sent twice a week
Kiplinger Adviser Intel
Financial pros across the country share best practices and fresh tactics to preserve and grow your wealth.

Delivered weekly
Kiplinger Tax Tips
Trim your federal and state tax bills with practical tax-planning and tax-cutting strategies.

Sent twice a week
Kiplinger Retirement Tips
Your twice-a-week guide to planning and enjoying a financially secure and richly rewarding retirement

Sent bimonthly.
Kiplinger Adviser Angle
Insights for advisers, wealth managers and other financial professionals.

Sent twice a week
Kiplinger Investing Weekly
Your twice-a-week roundup of promising stocks, funds, companies and industries you should consider, ones you should avoid, and why.

Sent weekly for six weeks
Kiplinger Invest for Retirement
Your step-by-step six-part series on how to invest for retirement, from devising a successful strategy to exactly which investments to choose.
Need a bigger kitchen, another bedroom or space for a playroom or home office? Your first thought may be to add on, but that can be a costly solution. Even if local zoning requirements for setbacks and lot coverage allow it, adding on is expensive. And construction costs soar any-time you build a new foundation and break through a home’s exterior. For example, the average cost nationally of a midrange two-story addition is $146,538, according to Remodeling magazine’s latest cost-versus-value survey.Architect Sarah Susanka, coauthor with Marc Vassallo of Not-So-Big Remodeling (The Taunton Press), says that most homeowners will discover the space they need within their home’s existing footprint -- a less expensive and greener alternative. She helps readers assess their needs and their home’s problems and suggests possible solutions with illustrated case studies drawn from her own and other architects’ experience. At right, we’ve highlighted three projects from the book that took advantage of common sources of “found” space.
Susanka admits to her own bias but says it’s imperative to hire an architect or an interior designer (if you’re not moving walls) to help you through the design process. Going straight to a well-meaning builder or remodeler might save money upfront, but it could cost you at resale if the resulting proportions are wrong or the layout inconvenient. To find design and building professionals who subscribe to Susanka’s “not so big” approach, visit www.notsobighouse.com.
Before starting a project, Susanka urges clients to declutter so they can better see how much space they actually have. She also recommends an energy audit so that you can fold energy-efficient improvements into the project. Remodeling always turns up surprises, so set aside a contingency fund in your budget. And because your home will become a construction site -- albeit a modest one -- its smart to move off site if you can.
From just $107.88 $24.99 for Kiplinger Personal Finance
Become a smarter, better informed investor. Subscribe from just $107.88 $24.99, plus get up to 4 Special Issues

Sign up for Kiplinger’s Free Newsletters
Profit and prosper with the best of expert advice on investing, taxes, retirement, personal finance and more - straight to your e-mail.
Profit and prosper with the best of expert advice - straight to your e-mail.
Expand the Kitchen
Problem: You want your kitchen to serve multiple purposes, but its too small and cramped to accomplish that efficiently. Plus, the cook doesn’t want family and guests to be underfoot -- but doesn’t want to be cut off from them, either.
Solution: Look at any adjacent space that you could reallocate to the kitchen, including part of a large room, such as a living room or family room; a rarely used formal dining room; a smaller, functional space, such as a powder room, pantry or closet that you could relocate; or a hallway or foyer that is wider or larger than necessary.
In the project above: Architect Sophie Piesse joined a kitchen and dining room by breaking down the wall between them. The wall between the rooms wasn’t load-bearing, so it didn’t need a beam in its place. (Before knocking out a wall, seek the opinion of a builder or structural engineer.) Piesse placed columns at the end of the new peninsula to define the cooking and dining areas -- a strategy that paradoxically makes the room look bigger than if any trace of a wall were removed, says Susanka.
Cost: $40,000 (including structural framing, insulation and drywall, windows and flooring, custom cabinets, tile work and other detailing, and new appliances).
Tip: If you must give up some cabinets to break through a wall, think about building a 10-inch-deep pantry along a hallway or walkway in or near your kitchen.

Reclaim the Basement
Problem: Basements often become “dungeon-like tombs for unwanted junk,” says Susanka, replete with structural obstacles -- columns, ductwork, plumbing and wiring.
Solution: Remove the obstacles or, if you can’t, account for them in your design and turn them into assets. To ensure that you get maximum enjoyment from the space and increase its resale value, use finishes similar to those upstairs, instead of lesser-grade ones.
In the project above: Seattle builder Paul Vassallo and his wife, Jeremy, turned their basement into a rainy-weather haven for their boys. In order to remove columns that chopped up the space, Vassallo reworked supports for a main beam (in effect, making it into an I-beam) and trimmed it to look like a thick wood beam. Vassallo hid ductwork between floor joists and behind a valance above new, built-in cabinets that take advantage of the basement’s existing contours. A narrow ledge in the foundation wall became a display shelf, while a wide portion of the wall houses kid-size cubbies. Ample and varied lighting makes up for the lack of daylight.
Cost: $65,000 (including installation of a new furnace and relocation of the hot-water tank to a new closet; audio system and wiring; sound insulation; shelving, doors and trim; and carpeting and paint).
Tip: If your basement lacks headroom or a floor slab or has moisture issues, call in a professional to help you determine whether it’s possible to reclaim the space and, if so, at what cost.

Create Another Bedroom
Problem: The birth of a child or a newly blended family prompts the need for more sleeping space. Or kids outgrow sharing a room.
Solution: Repurpose a room elsewhere in the house, or divide an existing bedroom in two. The international residential code allows a bedroom to be as small as 70 to 90 square feet of open floor area (local codes may vary), but anything less than 100 square feet will feel too small to most Americans, says Susanka.
In the project above: Architect Elaine Gallagher Adams helped the Homeowners remodel their attic, creating separate bedrooms for the kids and making the parents’ room more functional. Rather than “popping the top” -- that is, rebuilding the entire second floor to full height -- the homeowners raised a 12-by-24-foot area at the rear of the attic to accommodate the kids’ bedrooms. In the parents’ room, Adams took advantage of the roof’s original profile to create a bed alcove and space under the eaves to install bookcases, drawers and other storage.
Cost: $55,000 (including restoration of the original windows and new windows on the new wall; installing a split-system air conditioner; extending the heating system; and installing new wood floors and built-in cabinets).
Tip: Older homes especially lack adequate storage. Pay attention to how much and what kinds of stuff you need to store. Susanka strongly recommends that you get a design consultant to help with closet layout, although an architect or interior designer can help, too.
Profit and prosper with the best of Kiplinger's advice on investing, taxes, retirement, personal finance and much more. Delivered daily. Enter your email in the box and click Sign Me Up.

-
 5 Vince Lombardi Quotes Retirees Should Live By
5 Vince Lombardi Quotes Retirees Should Live ByThe iconic football coach's philosophy can help retirees win at the game of life.
-
 The $200,000 Olympic 'Pension' is a Retirement Game-Changer for Team USA
The $200,000 Olympic 'Pension' is a Retirement Game-Changer for Team USAThe donation by financier Ross Stevens is meant to be a "retirement program" for Team USA Olympic and Paralympic athletes.
-
 10 Cheapest Places to Live in Colorado
10 Cheapest Places to Live in ColoradoProperty Tax Looking for a cozy cabin near the slopes? These Colorado counties combine reasonable house prices with the state's lowest property tax bills.
-
 How to Search For Foreclosures Near You: Best Websites for Listings
How to Search For Foreclosures Near You: Best Websites for ListingsMaking Your Money Last Searching for a foreclosed home? These top-rated foreclosure websites — including free, paid and government options — can help you find listings near you.
-
 Luxury Home Prices Rise as the Rich Dodge High Mortgage Rates
Luxury Home Prices Rise as the Rich Dodge High Mortgage RatesLuxury home prices rose 9% to the highest third-quarter level on record, Redfin reports, growing nearly three times faster than non-luxury prices.
-
 Four Tips for Renting Out Your Home on Airbnb
Four Tips for Renting Out Your Home on Airbnbreal estate Here's what you should know before listing your home on Airbnb.
-
 5 Ways to Shop for a Low Mortgage Rate
5 Ways to Shop for a Low Mortgage RateBecoming a Homeowner Mortgage rates are high this year, but you can still find an affordable loan with these tips.
-
 Looking to Relocate? Plan for Climate Change
Looking to Relocate? Plan for Climate Changebuying a home Extreme weather events are on the rise. If you’re moving, make sure your new home is protected from climate change disasters.
-
 Retirees, A Healthy Condo Has a Flush Reserve Fund
Retirees, A Healthy Condo Has a Flush Reserve FundSmart Buying Reserve funds for a third of homeowner and condo associations have insufficient cash, experts say. Here are some cautionary steps you should take.
-
 Cash Home Buyers: New Services Offer Help Making All-Cash Offers
Cash Home Buyers: New Services Offer Help Making All-Cash OffersBecoming a Homeowner Some firms help home buyers make all-cash offers on homes. Weigh the fees before you sign on.
-
 Home Sale Prices in the 50 Largest Metro Areas
Home Sale Prices in the 50 Largest Metro AreasBecoming a Homeowner What’s happening in the market where you live?