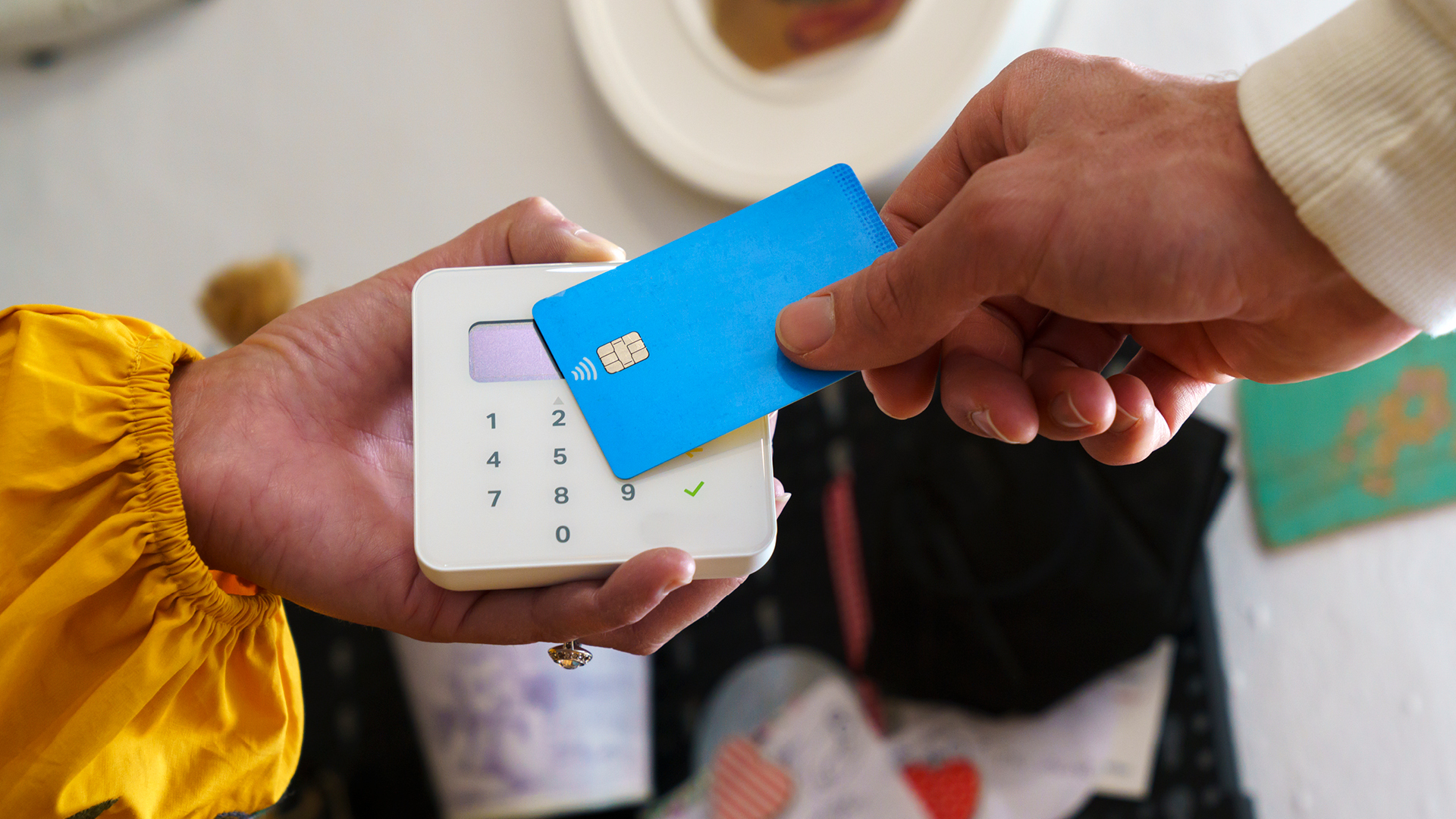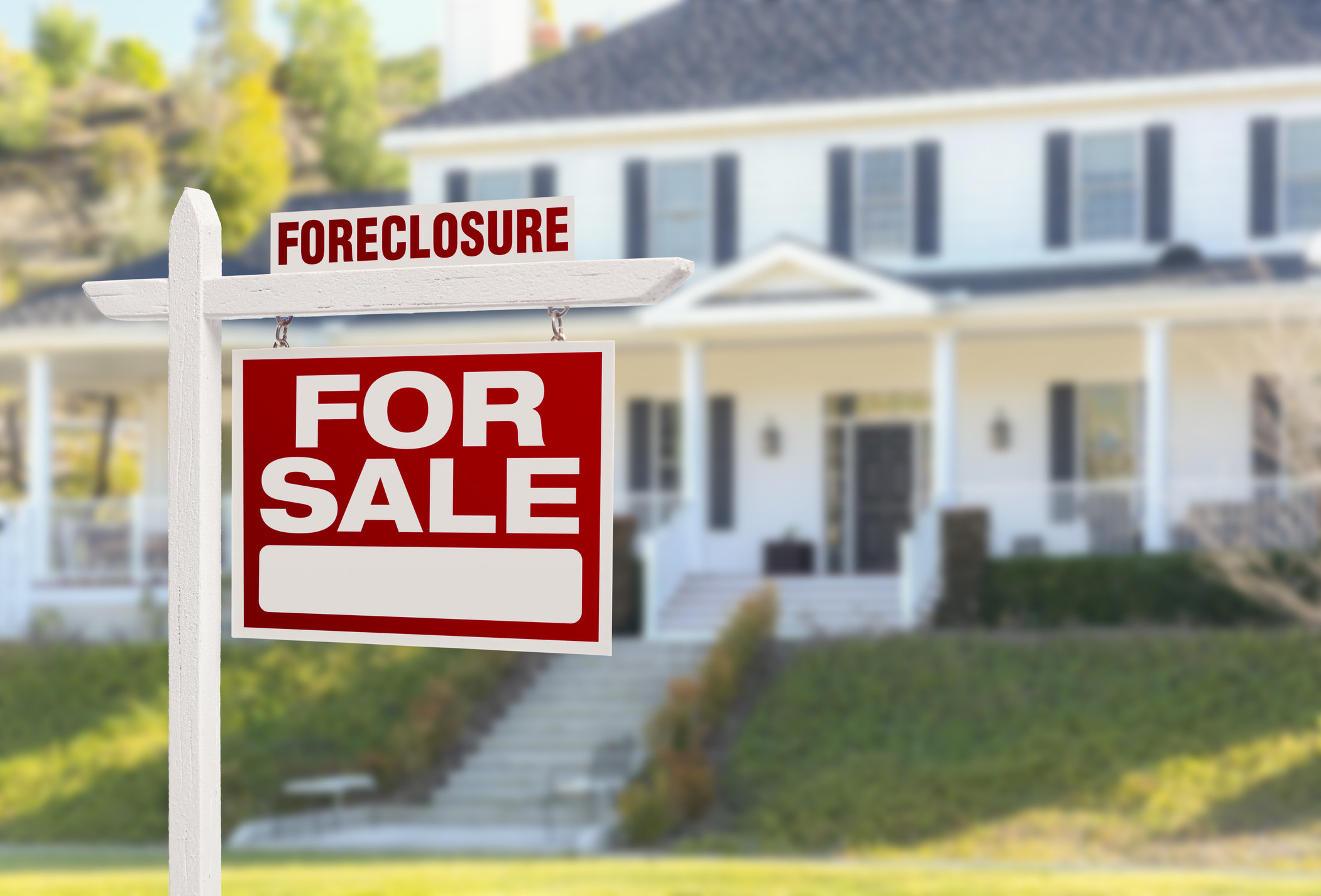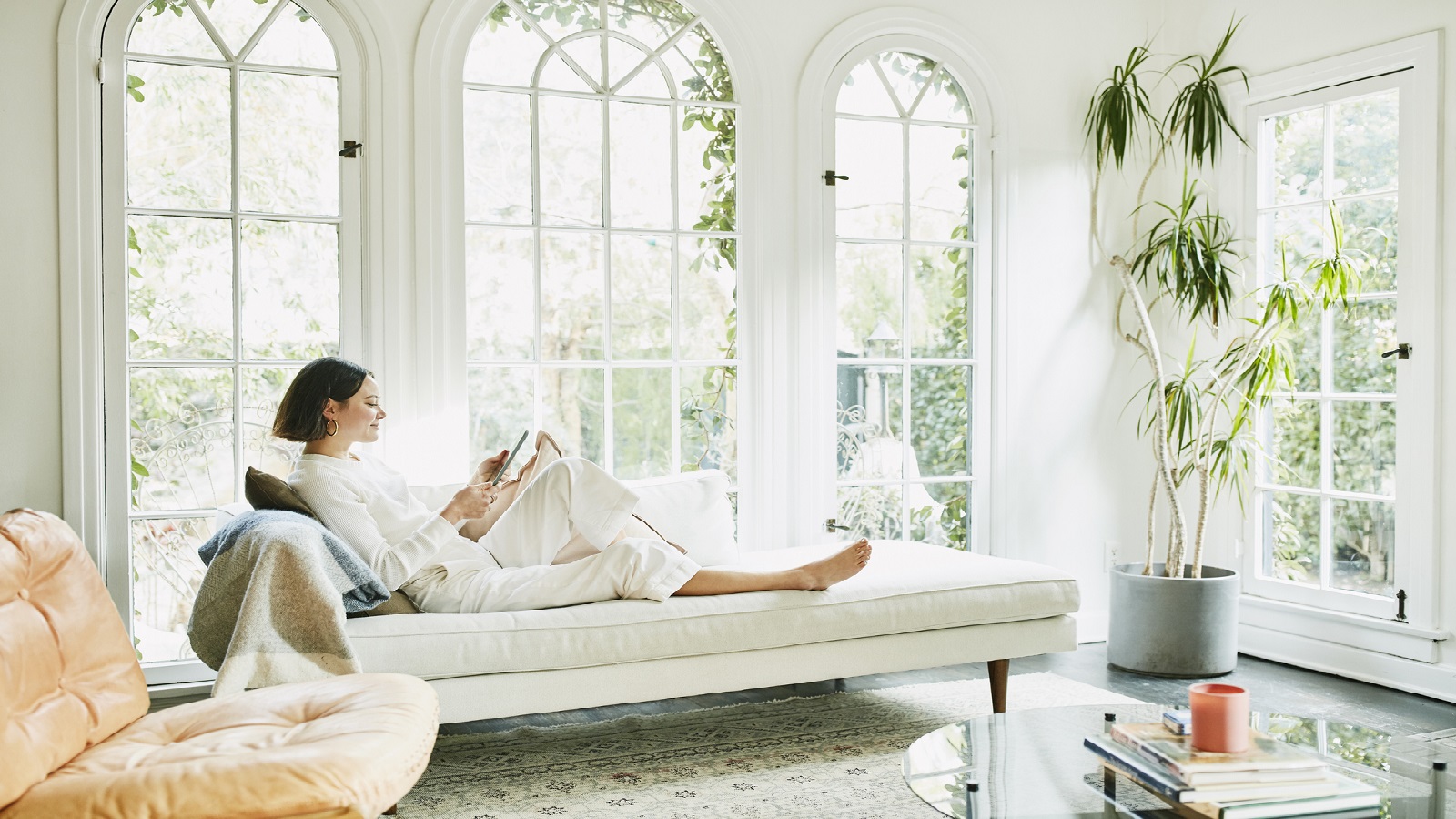10 Tiny Houses You'll Love Big Time
You can find huge savings in these small living spaces.

Profit and prosper with the best of Kiplinger's advice on investing, taxes, retirement, personal finance and much more. Delivered daily. Enter your email in the box and click Sign Me Up.
You are now subscribed
Your newsletter sign-up was successful
Want to add more newsletters?

Delivered daily
Kiplinger Today
Profit and prosper with the best of Kiplinger's advice on investing, taxes, retirement, personal finance and much more delivered daily. Smart money moves start here.

Sent five days a week
Kiplinger A Step Ahead
Get practical help to make better financial decisions in your everyday life, from spending to savings on top deals.

Delivered daily
Kiplinger Closing Bell
Get today's biggest financial and investing headlines delivered to your inbox every day the U.S. stock market is open.

Sent twice a week
Kiplinger Adviser Intel
Financial pros across the country share best practices and fresh tactics to preserve and grow your wealth.

Delivered weekly
Kiplinger Tax Tips
Trim your federal and state tax bills with practical tax-planning and tax-cutting strategies.

Sent twice a week
Kiplinger Retirement Tips
Your twice-a-week guide to planning and enjoying a financially secure and richly rewarding retirement

Sent bimonthly.
Kiplinger Adviser Angle
Insights for advisers, wealth managers and other financial professionals.

Sent twice a week
Kiplinger Investing Weekly
Your twice-a-week roundup of promising stocks, funds, companies and industries you should consider, ones you should avoid, and why.

Sent weekly for six weeks
Kiplinger Invest for Retirement
Your step-by-step six-part series on how to invest for retirement, from devising a successful strategy to exactly which investments to choose.
Deciding to live in a tiny house involves making some big lifestyle choices. You'll need to be happy with minimal belongings (hoarders need not apply) and have maximum tolerance for intimacy if others will be sharing the space. And you'll need to check your local laws to make sure you abide by building codes.
But cozy quarters also offer huge advantages. Tiny houses are far more affordable than standard-size houses. Most tiny-home owners live mortgage-free. The lower building costs allow many people to pay cash up front, but mortgages are tougher to get for these homes because the homes are unique and hard to compare with other properties. Plus, they would require smaller loans, which banks are less inclined to give right now. Monthly costs -- such as for heating, cooling and lighting -- are relatively low. And your environmental footprint will be equivalent to a toddler’s flip-flop.
Browse through these ten houses under 500 square feet, and see how some people fit their lives into these small spaces. You might even find one to be the right size for you.
From just $107.88 $24.99 for Kiplinger Personal Finance
Become a smarter, better informed investor. Subscribe from just $107.88 $24.99, plus get up to 4 Special Issues

Sign up for Kiplinger’s Free Newsletters
Profit and prosper with the best of expert advice on investing, taxes, retirement, personal finance and more - straight to your e-mail.
Profit and prosper with the best of expert advice - straight to your e-mail.
Little House in the Big Woods
Owners: Charles “Dale” Campbell and Kerri Fivecoat-Campbell
Area: 480 square feet
Location: Yellville, Ark.
Cost to build: $47,000
Kerri and Dale did not intend to live in their tiny house full time. At first, they used it as a vacation home, and they planned to make it a guest house after retirement once they built a 1,000-square-foot main home on their ten acres. But when the economy and their investments went south, their plans changed.
They have found it was all for the best. “The smallish space and moving to this area really fit in with our lifestyle,” says Kerri. She and her husband consider themselves outdoor types, who enjoy boating, fishing and hiking. So the little house, situated in the Ozark Mountains on Bull Shoals Lake, suits them well, with its front covered porch and large back deck allowing them to enjoy nature at home.
Inside, the house is fully equipped with a refrigerator, stove, double sink and garbage disposal in the kitchen, as well as a washer and dryer, and a full bathroom. In the summer, the couple stays cool with a small window air conditioning unit. And in the winter, the whole house is heated by their wood stove. Kerri estimates that they save $50 a month in the summer and $100 a month in the winter on electric bills. For extra work space, they built a separate 320-square-foot office for Kerri, who is a freelance journalist, and a 600-square-foot metal garage or “man cave” for Dale, who is a mechanic. (See Living Well in a Little House for more from Kerri and their tiny home.)
Bodega
Designer: Tumbleweed Tiny House Co.
Studio/1BA: 261 square feet
1BR/1BA: 356 square feet
Estimated cost to build yourself: $22,500 for the 261-square-foot plan; $29,500 for the 356-square-foot plan
Construction plans: $695
The smaller plan for the 261-square-foot Bodega offers a full bath, kitchen and fireplace, while the less-small, 356-square-foot option includes a bedroom in addition to the loft. In both versions, the kitchen has a dishwasher, full-size range with oven, and built in microwave. The smaller version also has a washer-dryer combo; in the larger plan, you’ll have a closet for a stackable washer and dryer. The tankless water heater provides plenty of hot water.
ProtoHaus
Owners: Ann Holley and Darren Macca
Area: 125 square feet
Location: Longmont, Colo.
Cost to build: $25,000
In the summer of 2009, Ann, a sculptor, and her fiancé, Darren, an industrial designer, designed and built their ProtoHaus with the help of friends and family (Ann’s family includes contractors and carpenters) in Boulder, Colo. The house was built on a trailer bed and made mainly from recycled materials. It is powered by solar panels and propane, making it “off the grid.” The bathroom includes a small shower and a composting toilet. The kitchen has a propane refrigerator, stove, oven and double sink. The loft bedroom fits a queen-size mattress.
The couple drove their house to upstate New York for the 2009-10 school year. They had special permission to live on the campus of Alfred University, where Ann was getting a master’s degree in fine arts. The ProtoHaus was a part of her graduate work, which she hoped would promote sustainability in modern housing. Once she finished her program, the couple drove the house back to Colorado, where they currently reside.
[page break]
Painted Lady
Builder: Tiny Texas Houses
Area: 312 square feet
Location: Round Top, Tex.
Cost to build: $95,000
Special features -- such as the vibrant, six-color paint job and uniquely shaped stained-glass windows -- drive the price up on this custom-built home. But low energy bills -- about $35 to $45 a month in the summer and even less in the winter -- and low taxes (based on square footage) help keep monthly costs down.
Outside, it offers both a front and back porch. Inside, you’ll have sufficient living space with a king-size Murphy bed, as well as a loft area and a built-in couch that can also be used for a bed. The kitchen includes a small Sub Zero fridge and freezer under the counter, and a two-burner induction cooktop and a microwave above. In the bathroom, the shower has walls made of galvanized, interlocking roof shingles from the late 1800s and a river-rock floor. Tiny Texas Houses employs these “Pure Salvage Building” techniques, “transforming what the public sees as trash into sustainable housing,” in all of its projects.
Shotgun Shack
Owners: Gary and Debra Jordan
Area: 320 square feet
Location: Siloam Springs, Ark.
Cost to build: About $20,000
After Gary lost his job in 2008, he, Debra and their teenage son, Max, downsized from their 2,000-square-foot home and eventually landed here in their “shotgun shack.” The front door opens into the kitchen and dining area, where the family spends most of their time. They have full-size appliances -- a refrigerator, stove, oven, microwave and stackable washer and dryer. The living room includes a built-in couch that converts into a full-size bed for guests. Gary and Debra’s bedroom includes a full-size bed and dresser on the main floor, while Max sleeps in a loft bedroom. The shower, toilet and sink areas run alongside the main hallway of the house. The family also has a walk-in closet, as well as a separate unit of about the same size that the couple uses for their business of making baby gifts and accessories.
Living mortgage-free in their tiny house has allowed the Jordans to pay off most of their debts and get back to saving for the future. Their monthly expenses include $125 to rent their lot of land and about $130 for gas, water and electricity. Debra estimates that they save $1,740 a year on utilities, as well as about $950 a year on property taxes.
Rancher
Builder: Tiny Texas Houses
Area: 336 square feet
Location: Wheelock, Tex.
Cost to build: $80,000 to $90,000
Outside, this house offers both a front porch and a screened back porch. Inside, the living room has a queen-size Murphy bed, as well as two lofts, each with enough space for a twin bed. The main floor also has a full bathroom and kitchen, including a full-size refrigerator with freezer, a stove and oven, and a trash compactor.
Z-Glass
Designer: Tumbleweed Tiny House Co.
Area: 370 square feet
Estimated cost to build yourself: $26,000
Construction plans: $595 to $795
The modern design pictured in our slide show is built with rolled hot steel siding, but you can choose any durable exterior finish you like if you go with this plan for your own tiny house. The kitchen includes a dishwasher, full-size range with oven and built in microwave, as well as a washer-dryer combo. The tankless water heater provides plenty of hot water. There’s a small fireplace in the living room and the option to install an air conditioner.
[page break]
Gingerbread Cottage
Builder: Tiny Texas Houses
Area: 240 square feet
Location: Canyon Lake, Tex.
Cost to build: Approximately $60,000
To see whether you’d enjoy tiny-home living, you and a guest can book a stay at this custom-built home turned vacation rental via vrbo.com. It’s surrounded by 12 acres of secluded land and is built of reclaimed lumber. The rounded loft bedroom offers a king-size bed. The kitchenette includes a fold-up breakfast table and an induction cooker. And the bathroom has a porcelain tub and a shower with metal-tiled walls. Outside, the rental also has a hot tub, as well as a front porch, patio area and gas grill. Special details include stained-glass windows and antique wood floors and trim.
Innermost House
Owners: Michael and Diana Lorence
Area: 144 square feet
Location: Northern California
Cost to build: $44,000
Diana describes living in this tiny house with her husband as a “concentrated life” of simplicity and conversation. The home centers around the living room -- which is 11 feet deep, 7 feet wide and 12 feet high -- with a fireplace on one side and a wall of books on the other. Between them, two low chairs sit facing each other a couple of feet apart. “I love the life of conversation I share with my husband,” says Diana. “Everything about our house materially contributes to our conversation.”
The rest of the house is split into a kitchen, study and bathroom -- each about 3 by 5 feet -- with a loft bedroom. With no electricity, the couple has no stove or refrigerator. Instead, they use their fireplace for cooking, as well as for heating bath water. Once a week, they visit the local farmers’ market for the fruit, veggies, nuts and grains that will keep in a cool cupboard. The house uses a conventional septic system. The bathroom has no shower or tub, just a low stool used for sponge bathing and a drain in the tiled floor. They use a local fluff-and-fold service for laundry. And for business purposes, they have a car and cell phone, and Diana rents out a small office space nearby.
XS House
Designer: Tumbleweed Tiny House Co.
Area: 65 square feet
Ready-made cost: $38,997 (the company will build this house for you and ship it to you move-in ready)
Estimated cost to build yourself: $16,000
Cost to download plans: $99
The tiniest of tiny houses, the XS House doesn’t meet size standards required to be built on a foundation and so must be built on a trailer. Still, the home on wheels provides enough space for one person to live in comfort. The living room includes a built-in desk and couch, as well as two closets. The loft bedroom has room for a queen-size mattress. And the stainless steel fireplace can keep you warm in the coldest of climates. To stay cool, you could add a small air conditioner.
Unfortunately, you won’t have much kitchen space in the XS House -- there’s just enough room for a small water heater, refrigerator and hot plate beneath the sink and stainless steel counter. In the bathroom, you’ll have no choice but to save on water bills: The water heater will allow you just five minutes for a hot shower, and you’ll have a low-flush toilet meant for recreational vehicles.
For more information about tiny houses, visit the Tiny House Blog.
Profit and prosper with the best of Kiplinger's advice on investing, taxes, retirement, personal finance and much more. Delivered daily. Enter your email in the box and click Sign Me Up.

Rapacon joined Kiplinger in October 2007 as a reporter with Kiplinger's Personal Finance magazine and became an online editor for Kiplinger.com in June 2010. She previously served as editor of the "Starting Out" column, focusing on personal finance advice for people in their twenties and thirties.
Before joining Kiplinger, Rapacon worked as a senior research associate at b2b publishing house Judy Diamond Associates. She holds a B.A. degree in English from the George Washington University.
-
 Dow Adds 1,206 Points to Top 50,000: Stock Market Today
Dow Adds 1,206 Points to Top 50,000: Stock Market TodayThe S&P 500 and Nasdaq also had strong finishes to a volatile week, with beaten-down tech stocks outperforming.
-
 Ask the Tax Editor: Federal Income Tax Deductions
Ask the Tax Editor: Federal Income Tax DeductionsAsk the Editor In this week's Ask the Editor Q&A, Joy Taylor answers questions on federal income tax deductions
-
 States With No-Fault Car Insurance Laws (and How No-Fault Car Insurance Works)
States With No-Fault Car Insurance Laws (and How No-Fault Car Insurance Works)A breakdown of the confusing rules around no-fault car insurance in every state where it exists.
-
 9 Types of Insurance You Probably Don't Need
9 Types of Insurance You Probably Don't NeedFinancial Planning If you're paying for these types of insurance, you may be wasting your money. Here's what you need to know.
-
 Amazon Resale: Where Amazon Prime Returns Become Your Online Bargains
Amazon Resale: Where Amazon Prime Returns Become Your Online BargainsFeature Amazon Resale products may have some imperfections, but that often leads to wildly discounted prices.
-
 Roth IRA Contribution Limits for 2026
Roth IRA Contribution Limits for 2026Roth IRAs Roth IRAs allow you to save for retirement with after-tax dollars while you're working, and then withdraw those contributions and earnings tax-free when you retire. Here's a look at 2026 limits and income-based phaseouts.
-
 How to Search For Foreclosures Near You: Best Websites for Listings
How to Search For Foreclosures Near You: Best Websites for ListingsMaking Your Money Last Searching for a foreclosed home? These top-rated foreclosure websites — including free, paid and government options — can help you find listings near you.
-
 Luxury Home Prices Rise as the Rich Dodge High Mortgage Rates
Luxury Home Prices Rise as the Rich Dodge High Mortgage RatesLuxury home prices rose 9% to the highest third-quarter level on record, Redfin reports, growing nearly three times faster than non-luxury prices.
-
 Four Tips for Renting Out Your Home on Airbnb
Four Tips for Renting Out Your Home on Airbnbreal estate Here's what you should know before listing your home on Airbnb.
-
 Five Ways to a Cheap Last-Minute Vacation
Five Ways to a Cheap Last-Minute VacationTravel It is possible to pull off a cheap last-minute vacation. Here are some tips to make it happen.
-
 How Much Life Insurance Do You Need?
How Much Life Insurance Do You Need?insurance When assessing how much life insurance you need, take a systematic approach instead of relying on rules of thumb.