Home Buyers, What $300,000 Buys in 21 Big Cities Across the U.S.
The national median sales price for existing single-family homes hit $269,000 in the second quarter of this year, according to the National Association of Realtors.

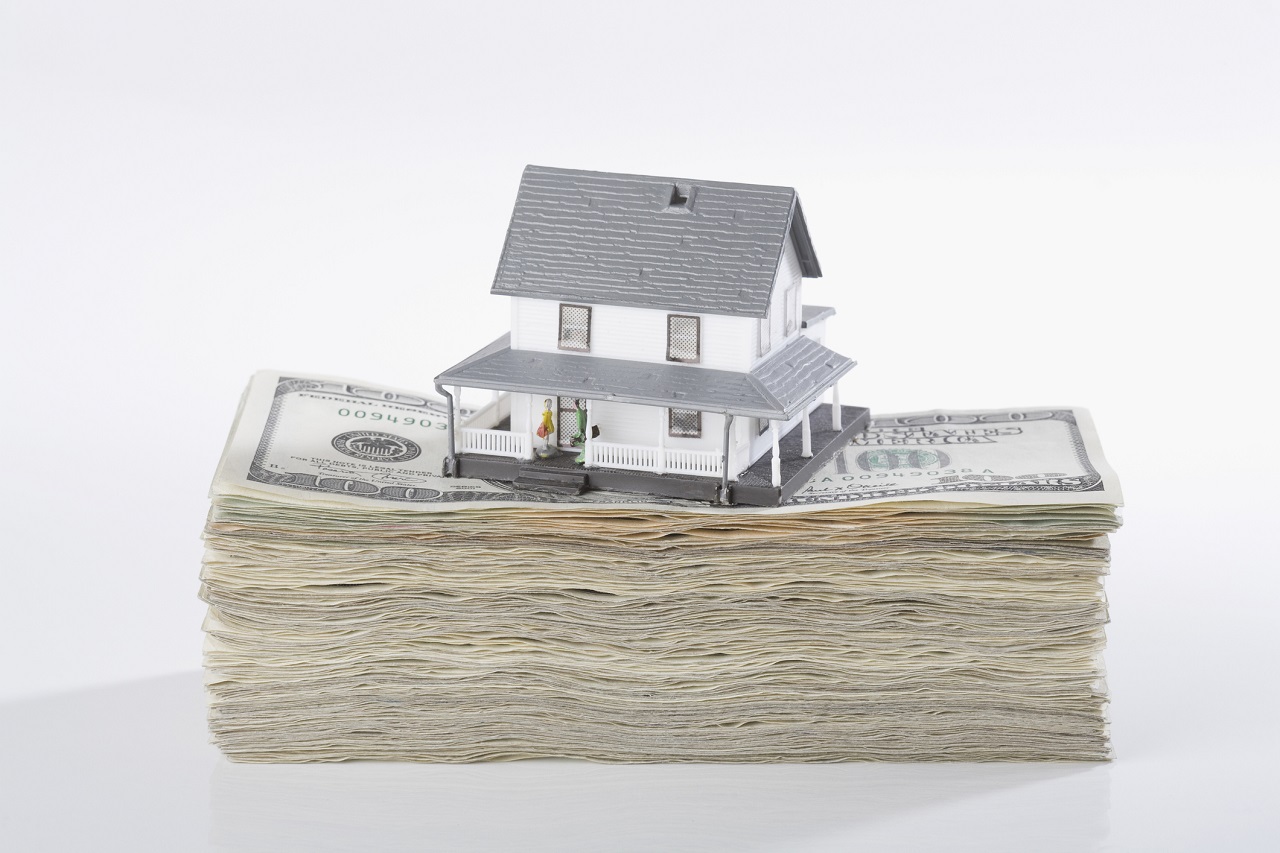
Profit and prosper with the best of Kiplinger's advice on investing, taxes, retirement, personal finance and much more. Delivered daily. Enter your email in the box and click Sign Me Up.
You are now subscribed
Your newsletter sign-up was successful
Want to add more newsletters?

Delivered daily
Kiplinger Today
Profit and prosper with the best of Kiplinger's advice on investing, taxes, retirement, personal finance and much more delivered daily. Smart money moves start here.

Sent five days a week
Kiplinger A Step Ahead
Get practical help to make better financial decisions in your everyday life, from spending to savings on top deals.

Delivered daily
Kiplinger Closing Bell
Get today's biggest financial and investing headlines delivered to your inbox every day the U.S. stock market is open.

Sent twice a week
Kiplinger Adviser Intel
Financial pros across the country share best practices and fresh tactics to preserve and grow your wealth.

Delivered weekly
Kiplinger Tax Tips
Trim your federal and state tax bills with practical tax-planning and tax-cutting strategies.

Sent twice a week
Kiplinger Retirement Tips
Your twice-a-week guide to planning and enjoying a financially secure and richly rewarding retirement

Sent bimonthly.
Kiplinger Adviser Angle
Insights for advisers, wealth managers and other financial professionals.

Sent twice a week
Kiplinger Investing Weekly
Your twice-a-week roundup of promising stocks, funds, companies and industries you should consider, ones you should avoid, and why.

Sent weekly for six weeks
Kiplinger Invest for Retirement
Your step-by-step six-part series on how to invest for retirement, from devising a successful strategy to exactly which investments to choose.
The national median sales price for existing single-family homes hit $269,000 in the second quarter of this year, according to the National Association of Realtors. However, depending on where you choose to live, that much money may get you a large, single-family home with plenty of amenities -- or a studio apartment.
In cities such as New York City and San Diego, you’ll find only small studio and one-bedroom condos or even mobile manufactured homes at that price point. Meanwhile, in Jacksonville, Fla., or Houston, for instance, you can snag a single-family home with some acreage and a pool in the backyard.
We rounded up to $300,000 and looked for homes for sale in 21 of the largest U.S. cities from coast to coast to see just how much homebuyers can get for their money. Here’s what we found.
NOTE: Listing prices and other details accurate as of October 5; cities are listed in order of population, starting with the largest.
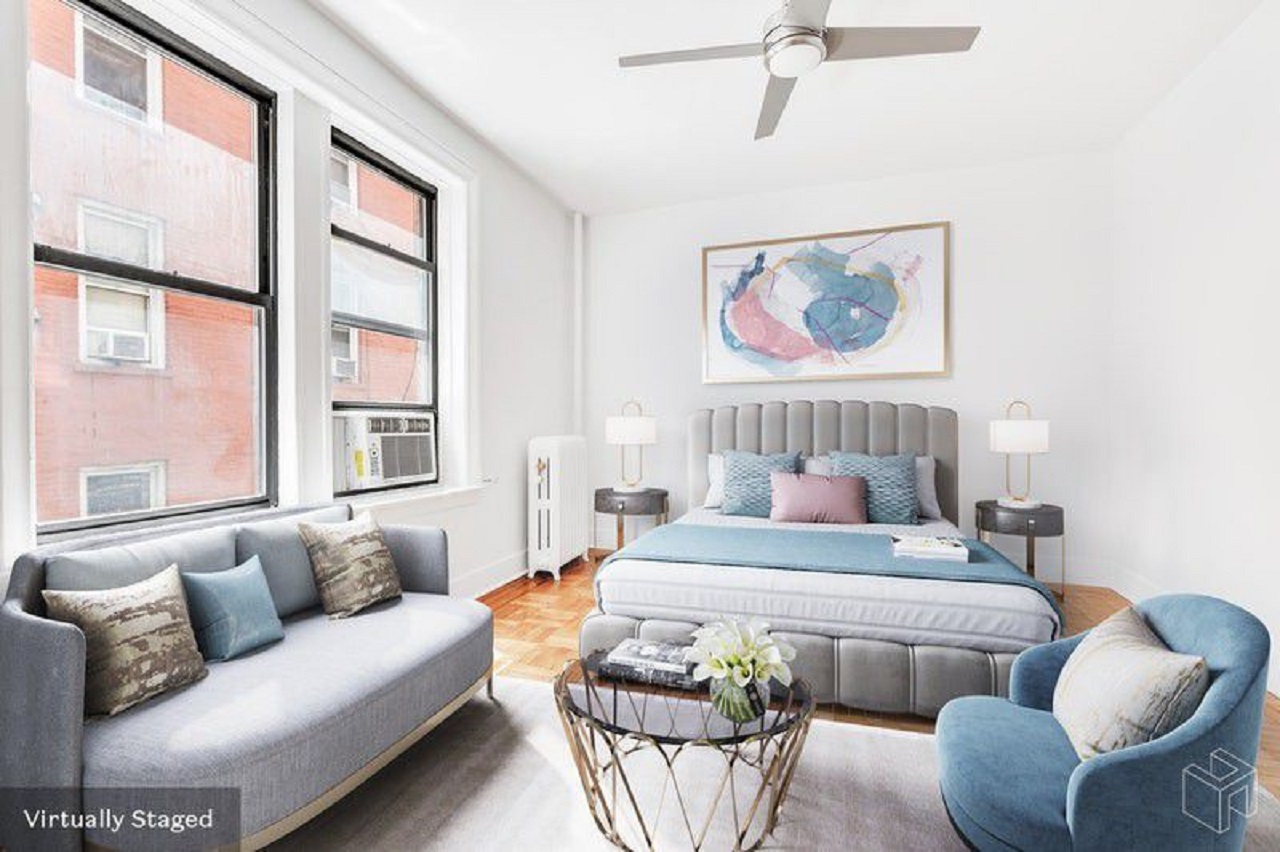
New York City
- Square footage: 400
- Bedrooms: Studio
- Bathrooms: 1
- Acreage: N/A
- Was listed for: $297,500
At $300,000, studio apartments are typically all you’ll find for sale in New York City’s housing market. This studio unit is part of a co-op building, which means rather than owning your individual apartment, you’d own a percentage of the building along with the other residents who own and live there.
It’s a corner unit located on the third floor and has been recently renovated. There are hardwood floors throughout the space, a remote-control ceiling fan in the main living area, a window air-conditioning unit and radiant heating. There’s an eat-in kitchen with granite and wood countertops, as well as lots of cabinetry for storage. The bathroom has an all-glass shower stall and floor-to-ceiling tiles.
This studio apartment is located in the Hudson Heights neighborhood in Upper Manhattan. Earlier this year, the New York Times dubbed the area a hidden gem due to relatively low rental rates and home sale prices.
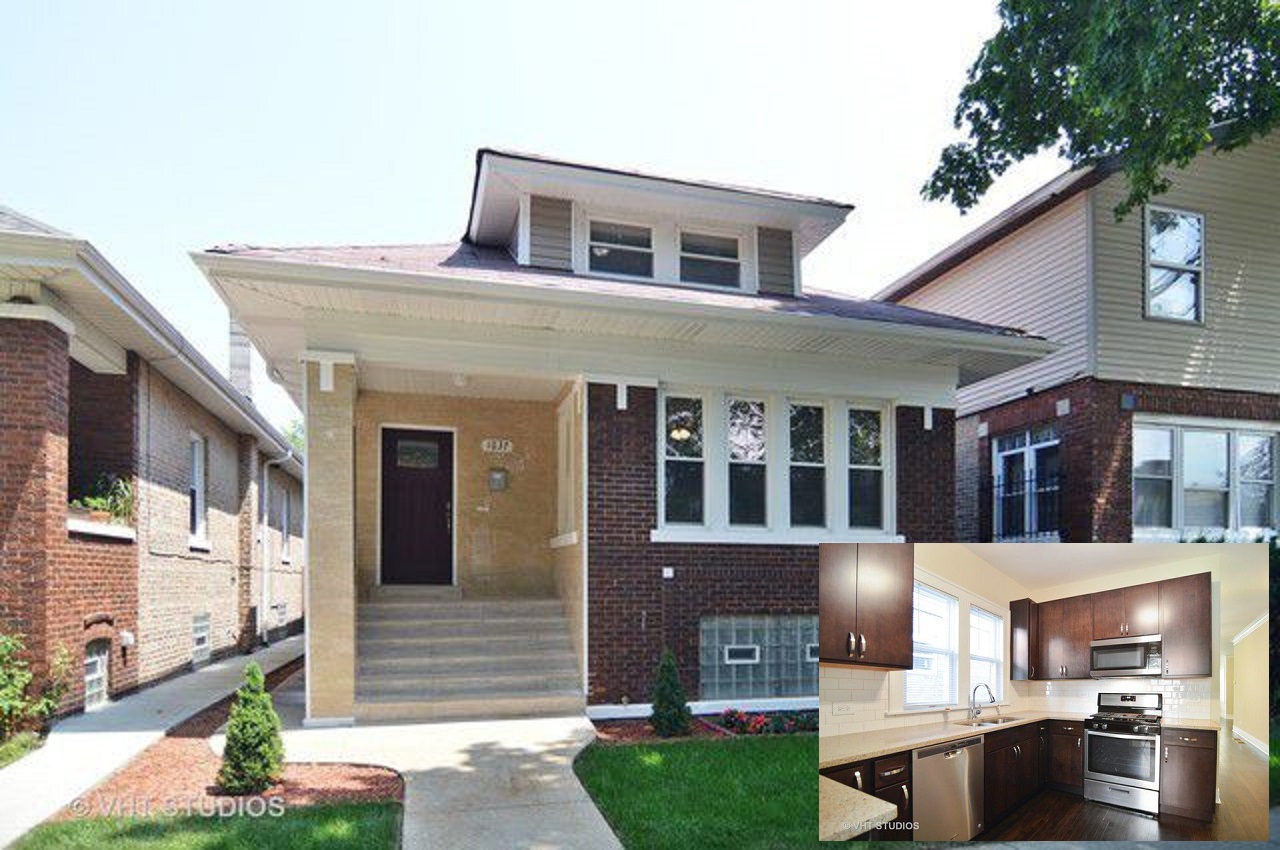
Chicago
- Square footage: 2,370
- Bedrooms: 6
- Bathrooms: 3
- Acreage: 0.09
- Listed for: $300,000
This bungalow-style home was built in 1920. It’s since been renovated and now has a modern aesthetic complete with an open floor plan in the main living area, hardwood floors and recessed lighting. In the kitchen, there are granite countertops, a subway-tile backsplash and stainless-steel appliances.
The master bedroom and a second bedroom are located on the main level. There are two additional bedrooms on the second floor, as well as two more bedrooms in the basement. The basement-level bedrooms have carpet flooring. There’s also a separate laundry room in the basement. The backyard is fenced in and has a detached two-car garage.
In the Chicago metro area, homes for sale are sitting on the market for just 47 days (down from 53 days in 2017 but still longer than the national average of 29 days), and median sale prices are up 4% ($242,500 in the metro area; $299,000 in the city of Chicago), reports the Chicago Tribune.
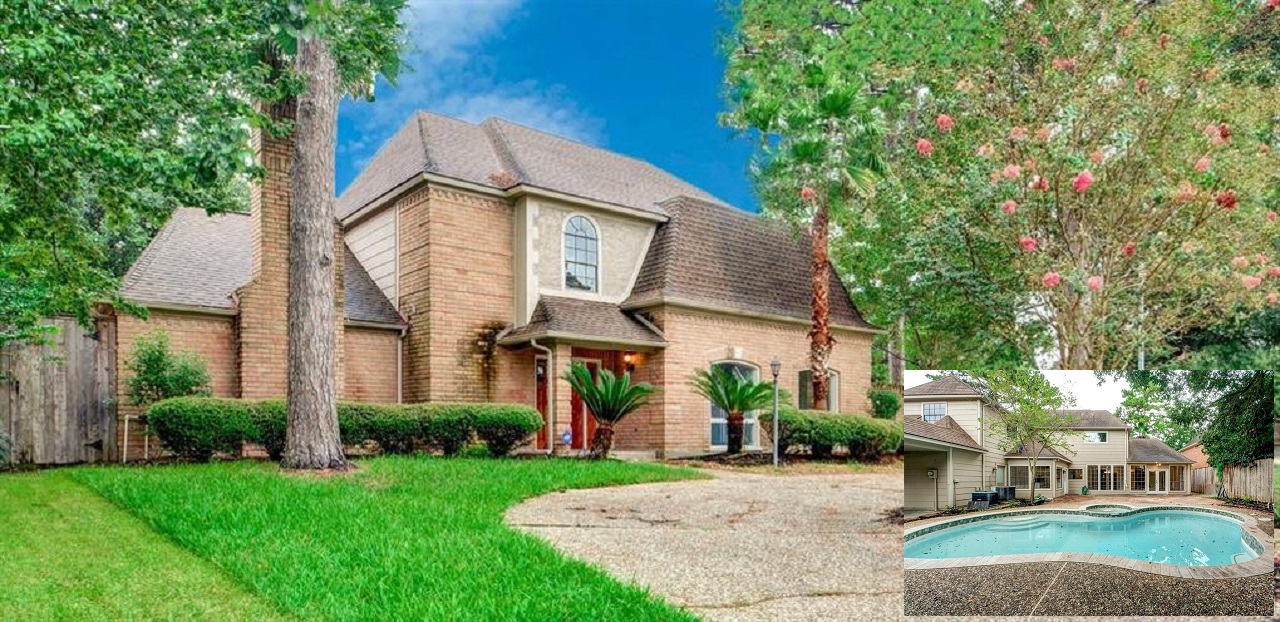
Houston
- Square footage: 3,830
- Bedrooms: 4
- Bathrooms: 3.5
- Acreage: 0.19
- Listed for: $299,950
Built in 1983, this traditional-style home is in the Olde Oaks neighborhood and has plenty of curb appeal. There’s a large front yard with a U-shaped driveway, landscaping and a three-car garage. Inside the home, the main living level has an open floor plan with tiled floors, large windows (with a picturesque view of the backyard) and ceiling fans. The kitchen has a contemporary feel with white cabinetry, a mosaic-tile backsplash, marble countertops and stainless-steel appliances. The living room has a stone fireplace and built-in shelving units.
The master bedroom is located on the first floor and has a private patio area. There’s also a home office on the same level. On the second floor, there are three bedrooms. Two of the bedrooms are connected by a Jack-and-Jill-style bathroom. The third bedroom has a Hollywood-style bathroom, which means the sink, toilet and tub/shower stall are separate from the mirror and vanity area.
The backyard is fenced in, has a partially covered patio area and a pool with an attached hot tub. The home comes with a new air conditioner, furnace, two water heaters and a sprinkler system.
In Houston, single-family home sales are up 9% year-over-year, according to the Houston Association of Realtors.
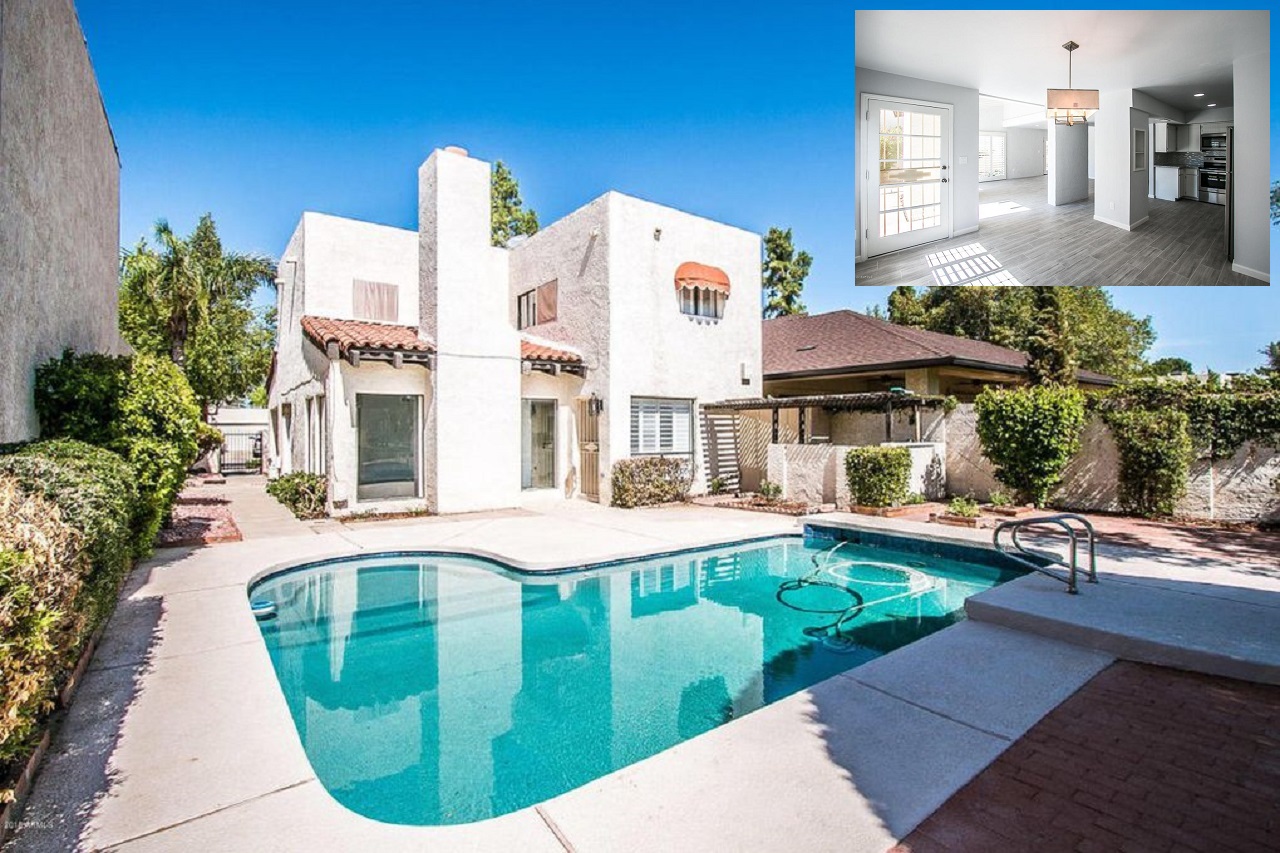
Phoenix
- Square footage: 1,548
- Bedrooms: 2
- Bathrooms: 3
- Acreage: 0.11
- Listed for: $299,700
This two-story, Spanish-style, single-family home was built in 1976 and is located in the Goldwater Lakes community. There’s a two-car garage. At the rear of the home, there’s a private pool, a partially covered patio area and a small green space.
Inside, the first level has an open floor plan with several large windows that allow for plenty of natural sunlight. This home has been renovated and includes several trendy design features such as tile plank flooring on the first level, granite countertops and a tile backsplash in the kitchen, and recessed lighting. On the second floor, the bedrooms have wall-to-wall carpeting and closets with built-in organizational systems. The community’s amenities include a public pool and tennis court.
On average, homes for sale in the Phoenix metro area are on the market for 62 days before being sold, according to the Arizona Regional Multiple Listing Service. That’s more than twice as long as the national average of 29 days.
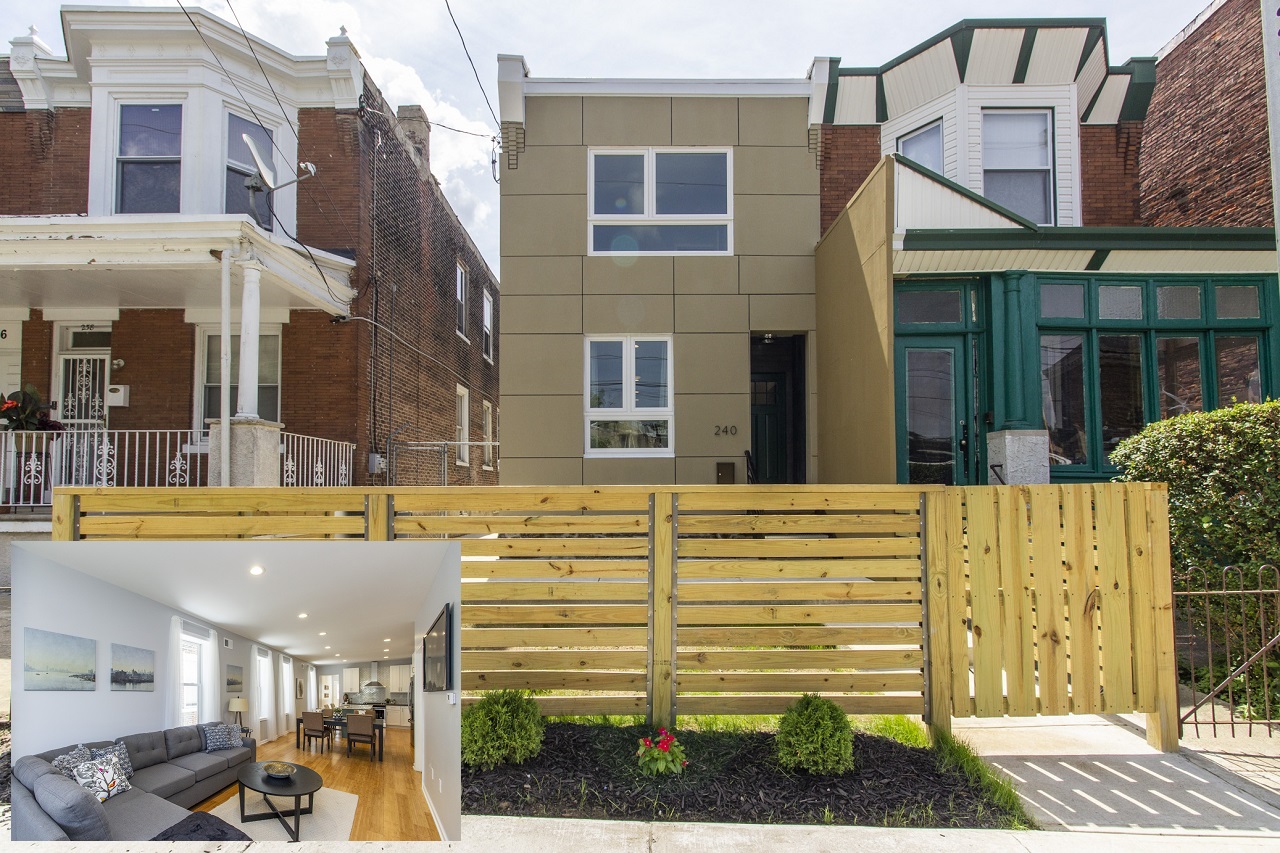
Philadelphia
- Square footage: 1,583
- Bedrooms: 3
- Bathrooms: 1.5
- Acreage: 0.04
- Listed for: $295,000
You might mistake this home for a duplex, but it’s not. It’s considered a twin home, which means it shares a center wall with an attached neighboring house, but is situated on its own lot, according to Realtor.com. This allows each homeowner to maintain their property as they wish (for example, each owner can paint the exterior of their home whatever color they’d like). With a duplex, both homes share a lot, and the owners must follow the same maintenance guidelines.
This three-story home was built in 1949 and has been completely renovated. There are bamboo hardwood floors throughout the main living level. In the kitchen, there’s a large center island with room for seating, new stainless appliances, granite countertops, a subway-tile backsplash and a wine fridge. The bedrooms are located on the second floor, and there’s also a finished basement.
This property is located in the West Germantown section of Philadelphia, which is one of the city’s oldest neighborhoods. There are several local shops, restaurants and historical sites nearby.
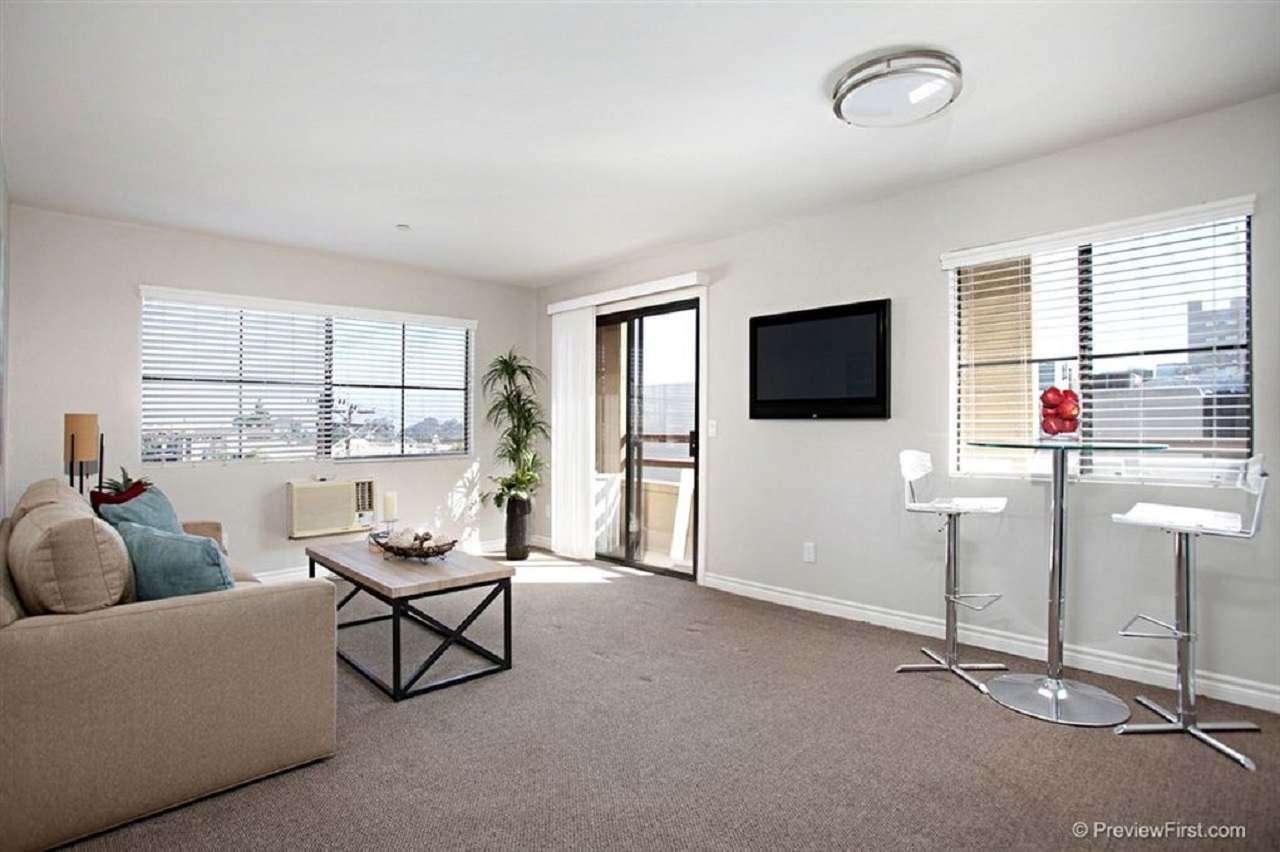
San Diego
- Square footage: 629
- Bedrooms: 1
- Bathrooms: 1
- Acreage: N/A
- Listed for: $308,500
This is a corner condo unit with a private patio. The living room area has several large windows, which allow plenty of natural sunlight. The kitchen has granite countertops, stainless steel appliances and plenty of cabinetry for storage. There’s carpeting throughout the home. This condo also comes with an assigned parking space in a gated underground parking garage.
The condo building is located in the Hillcrest/Mission Hills neighborhood. It was constructed in 1988, but all of the units were renovated in 2005. The building has an elevator, a community rooftop sundeck with a grill, and a courtyard with seating and a waterfall. It’s within walking distance of public transportation, a shopping center and several restaurants.
The volume of existing condo and townhome sales in the San Diego metro area in August 2018 was down 17% year-over-year, according to the Greater San Diego Association of Realtors. The median sale price for such homes in the area hit $425,000; this property falls about 25% below that price point.
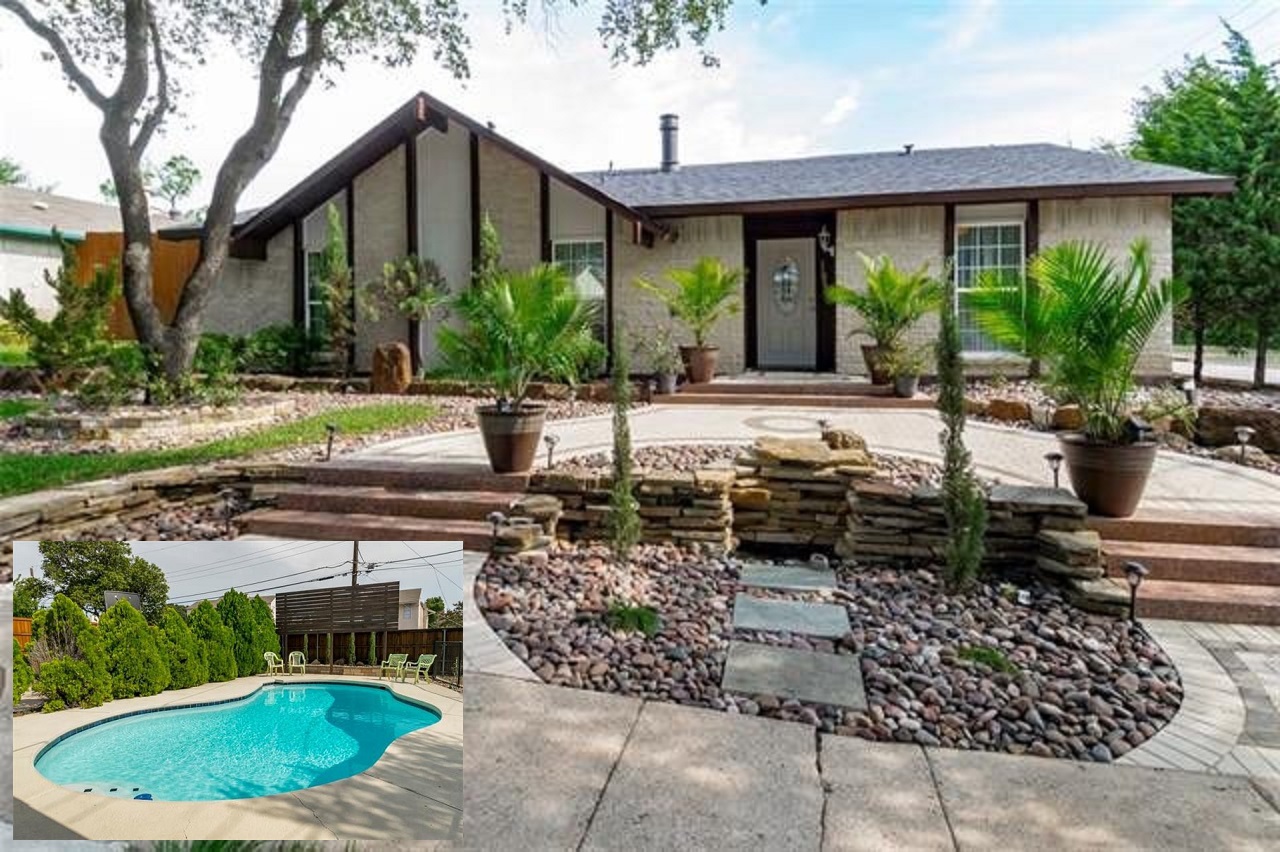
Dallas
- Square footage: 1,542
- Bedrooms: 3
- Bathrooms: 2
- Acreage: 0.19
- Listed for: $294,000
This is a single-story dwelling built in 1974. It has plenty of curb appeal thanks to the unique landscaping at the front of the home. Inside, there’s an open floor plan that has several large windows in the main living area. That space also has vaulted ceilings, tiled floors, a ceiling fan and a fireplace. The kitchen comes with granite countertops, a mosaic backsplash and a pantry closet.
The backyard is fenced in and has a large covered patio and a pool. At the rear of the home, there’s an automatic gate with rear alley access that leads to an attached garage. The roof on this home was replaced earlier this year.
This home is located in the Lake Highlands neighborhood where nearly 40% of residents are homeowners and the average length of residency is 16 years, according to D Magazine, a lifestyle publication highlighting the Dallas metro area.
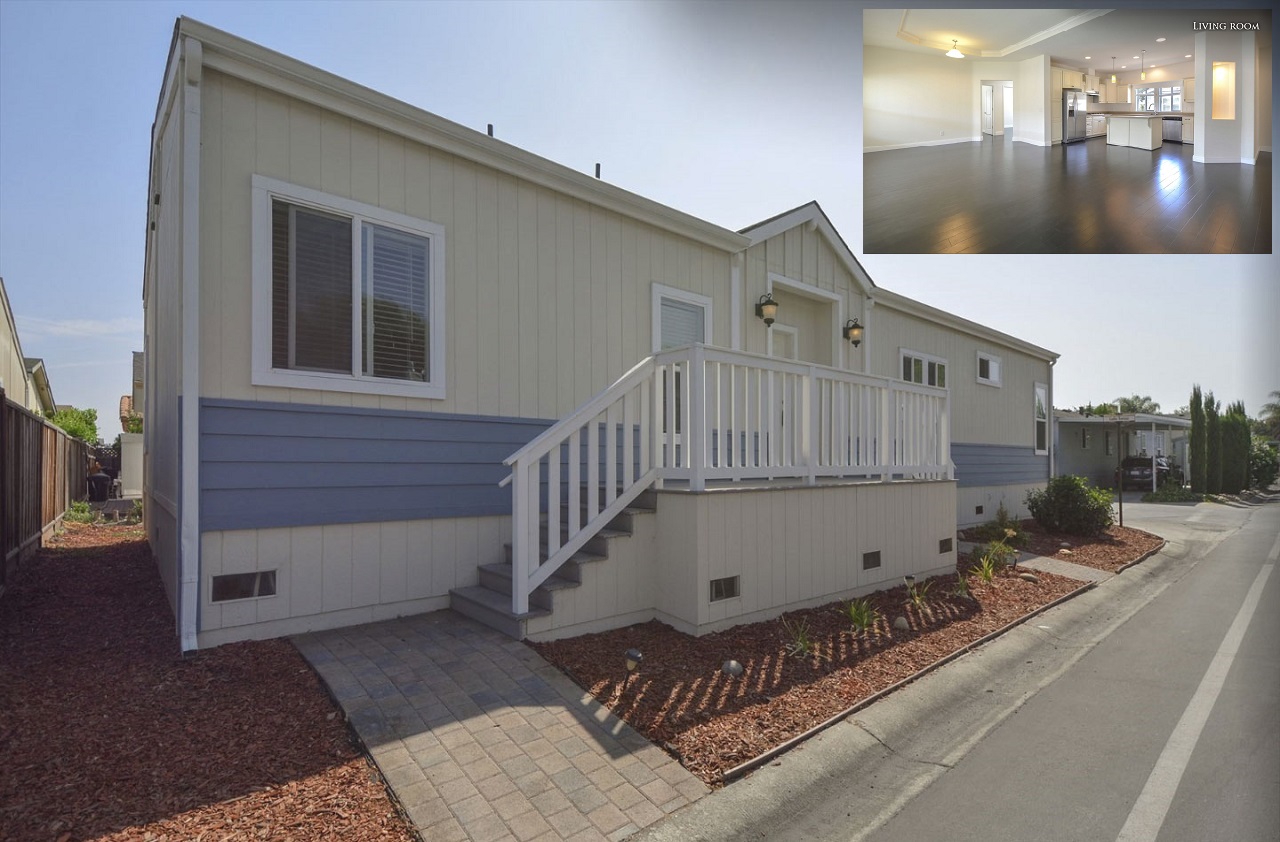
San Jose, Calif.
- Square footage: 1,620
- Bedrooms: 3
- Bathrooms: 2
The housing market in the San Jose metro area is tight for would-be buyers on a strict budget. In the $300,000 range, you can expect to find only mobile manufactured homes for sale.
The double-wide mobile manufactured home featured here is located in Sunnyvale, which is part of the San Jose metro area, and was built in 2015. It’s situated in a corner space in the Plaza Del Ray manufactured home community. There’s a small front porch, an automatic sprinkler system in the front yard area and a covered carport that can fit up to three cars.
Inside the home, there’s laminate flooring throughout, double-pane windows, pendant and recessed lighting and crown molding in the main living area. The kitchen has granite countertops, stainless steel appliances, and a center island with a breakfast bar. The master bedroom has a walk-in closet, a linen cabinet, and granite countertops in the en-suite bathroom. The second and third bedrooms have several windows that allow for plenty of natural sunlight. There’s also a separate laundry room area with cabinets to store supplies. The community amenities include three swimming pools, a playground, gym and clubhouse for resident use.
In addition to your mortgage on the home itself, you’ll also have to pay a monthly $2,000 space rental fee for your specific lot.
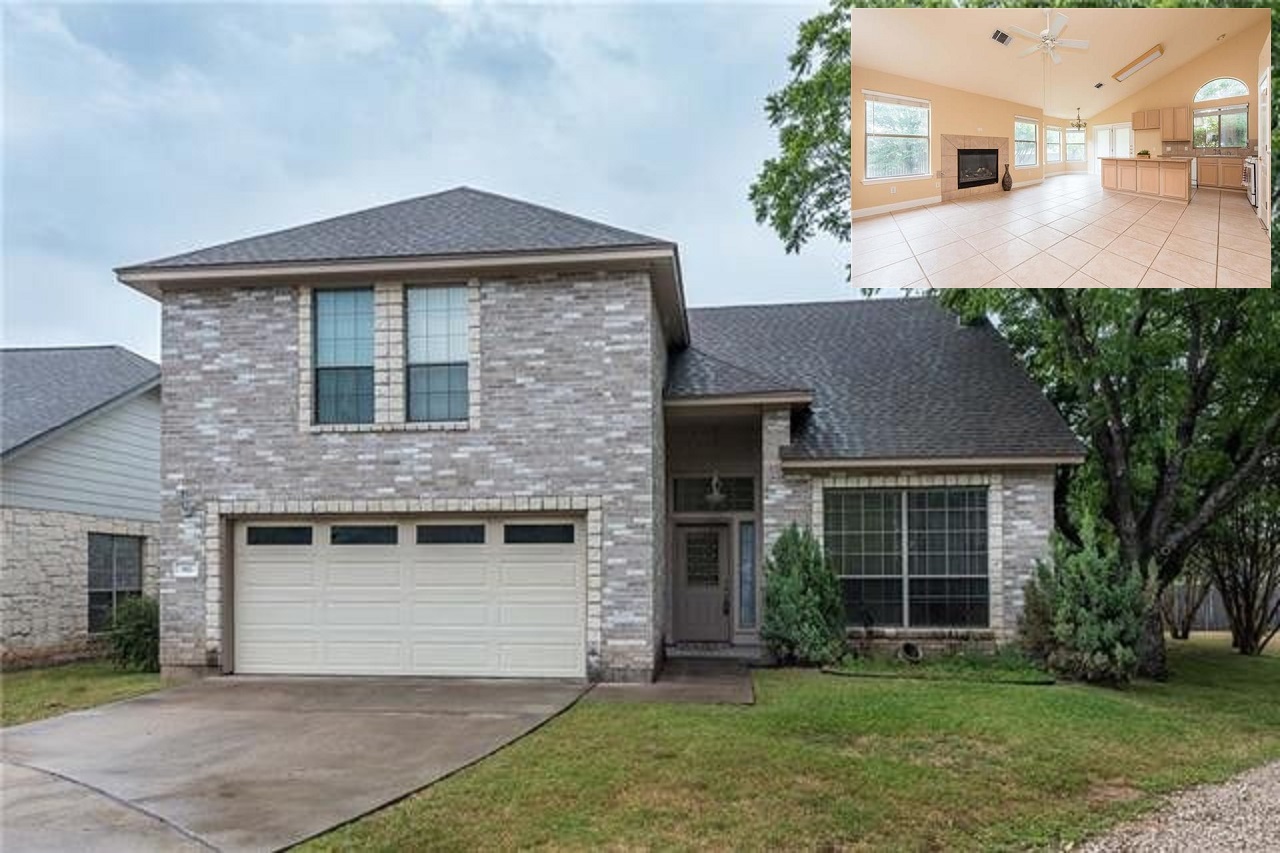
Austin, Texas
- Square footage: 2,154
- Bedrooms: 4
- Bathrooms: 2.5
- Acreage: N/A
- Listed for: $295,500
Located in a gated community, this single-family home is situated in a cul-de-sac. Built in 2003, it’s a two-story property with vaulted ceilings and a spacious layout on the first level. There’s a fireplace in the living room. The kitchen has a center island and a separate space for a small table with chairs.
Upstairs, you’ll find the bedrooms: The master has a bay window, a ceiling fan, a bathroom with a separate shower stall and tub, and a walk-in closet. The two additional bedrooms share a separate bathroom also located on the second level.
In the backyard, there’s a covered patio, and this home also has a two-car garage.
The median home price in the city of Austin hit $393,000 in August, up 9% from the same time last year, according the Austin Board of Realtors. The home featured here falls below that amount by 25%.
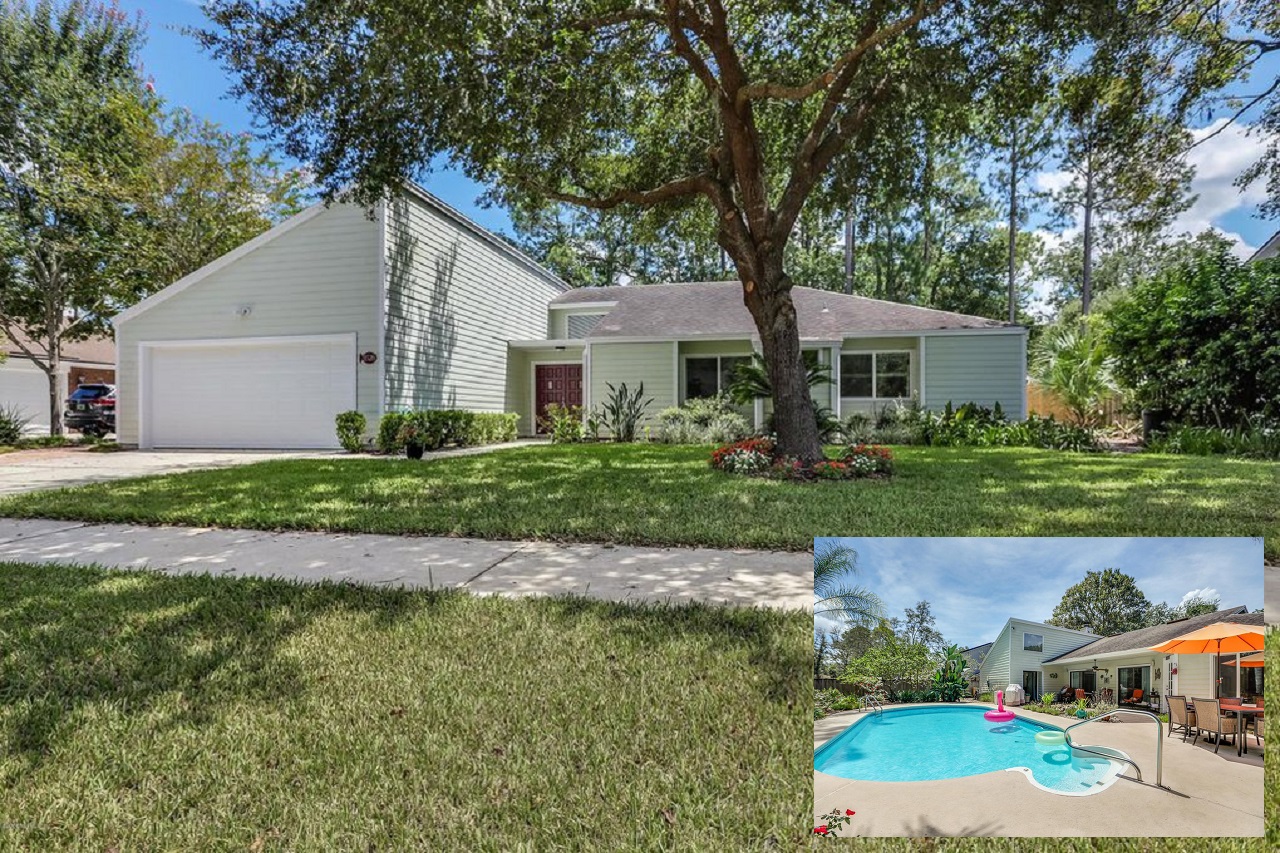
Jacksonville, Fla.
- Square footage: 2,146
- Bedrooms: 3
- Bathrooms: 2.5
- Acreage: 0.35
- Was listed for: $294,000
This single-story home is located in the Beauclerc neighborhood. It was built in 1985 and has high ceilings, a surround-sound system and LED lighting throughout the home. The main living area and kitchen have tile flooring, while the bedrooms have Brazilian hardwood floors.
The living room has a fireplace with built-in bookcases on either side. The kitchen has a breakfast bar and separate dining area that’s large enough to fit a small table with two chairs. There are two large windows in this space with a view of the backyard area. There’s also a formal dining room that’s adjacent to the kitchen.
The master bedroom has a walk-in closet and an en-suite bathroom with a separate shower stall and bathtub. It also has private access to the backyard patio area. One of the additional bedrooms is attached to the second full bathroom that can also be accessed from the hallway.
The backyard is fenced in and there’s a pool that’s surrounded by tropical-themed landscaping on one side. There’s a partially covered patio area with a wooden deck and ceiling fan. A small storage shed is also located in the backyard.
Over the summer, Jacksonville experienced some of the highest increases in home prices and rental rates in the nation, according to the Jacksonville Daily Record. That’s thanks to a declining inventory of homes for sale in the area.
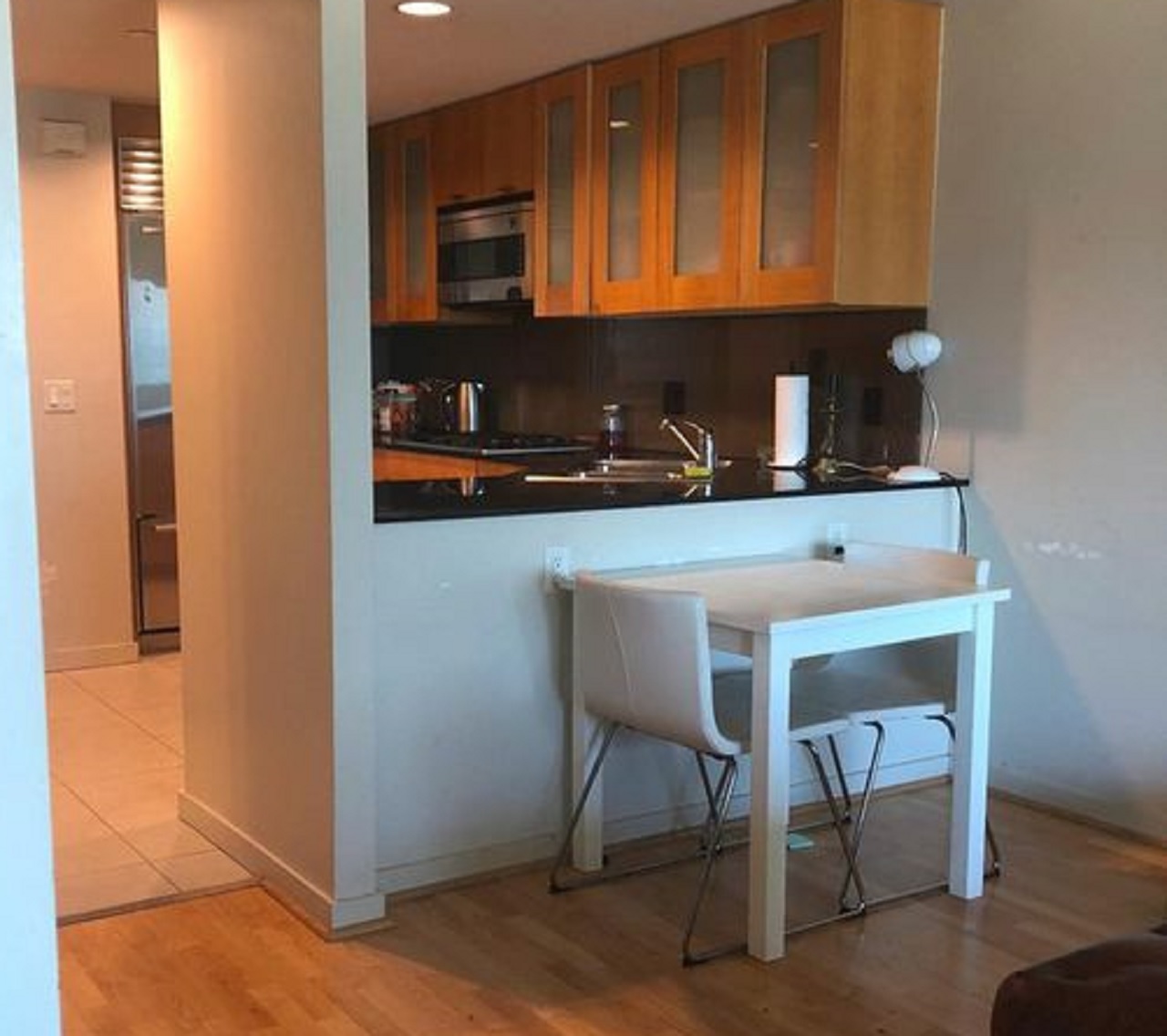
San Francisco
- Square footage: 506
- Bedrooms: Studio
- Bathrooms: 1
- Acreage: N/A
- Was listed for: $312,647
This studio condo is compact, but it has a large window in the living area with a city view that helps give it the illusion of being larger. The kitchen has modern finishes including stainless-steel appliances and cabinetry with frosted glass. This unit, which was built in 2004, comes with a garage parking space. The condo building has a community pool for residents.
This is a “below market rate” (BMR) property that has income restrictions for potential first-time buyers. Many homes currently on the market in the San Francisco area that sell for around $300,000 are BMR properties.
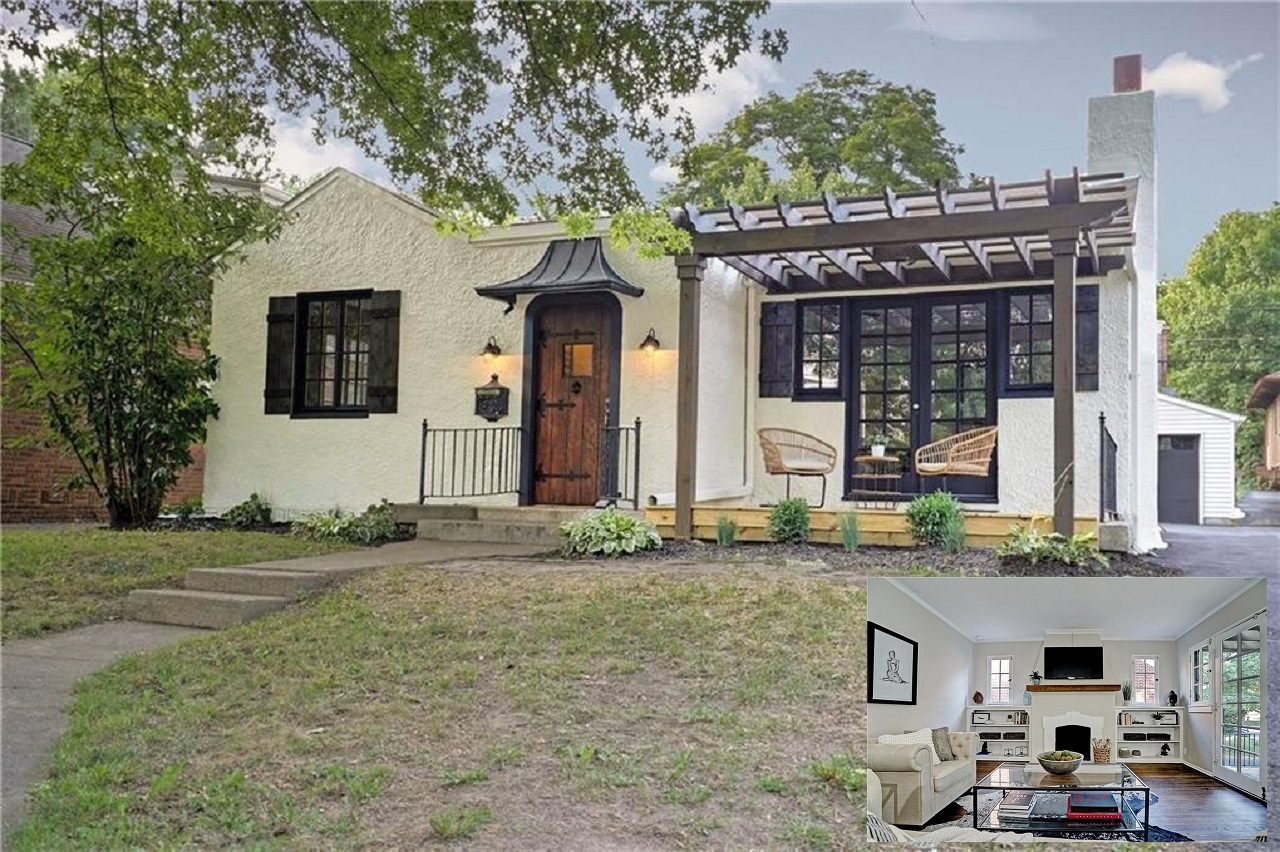
Indianapolis, Ind.
- Square footage: 2,200
- Bedrooms: 2
- Bathrooms: 1.5
- Acreage: 0.10
- Listed for: $289,900
This two-story, Spanish-Mediterranean-style bungalow is an attention-grabber before even setting foot inside. The exterior of the home has a stucco finish. There’s a front porch with a pergola that has double doors leading to the home’s living room.
On the main level, there’s a semi-open floor plan with hardwood floors. The living room has a fireplace with built-in shelving on either side. The kitchen has stainless steel appliances, a subway-tile backsplash, a farmhouse sink, a breakfast bar and herringbone tile floors. There’s a separate dining space adjacent to the kitchen with French doors that lead to the backyard. The full bathroom is located on this floor and has built-in storage cabinetry, a tiled floor and tiled walls.
There’s one bedroom located on the main level that has hardwood floors. The other bedroom is on the basement level and has an attached half-bathroom, a walk-in closet, recessed lights and carpeted floors. The backyard area has a small deck space, as well as a detached two-car garage.
In Indy, the housing market still favors sellers. Homes are on the market for an average of 32 days (near the national average of 29 days) and the inventory is low. A growing population of millennial buyers has added to this demand, according to the Indianapolis Star.
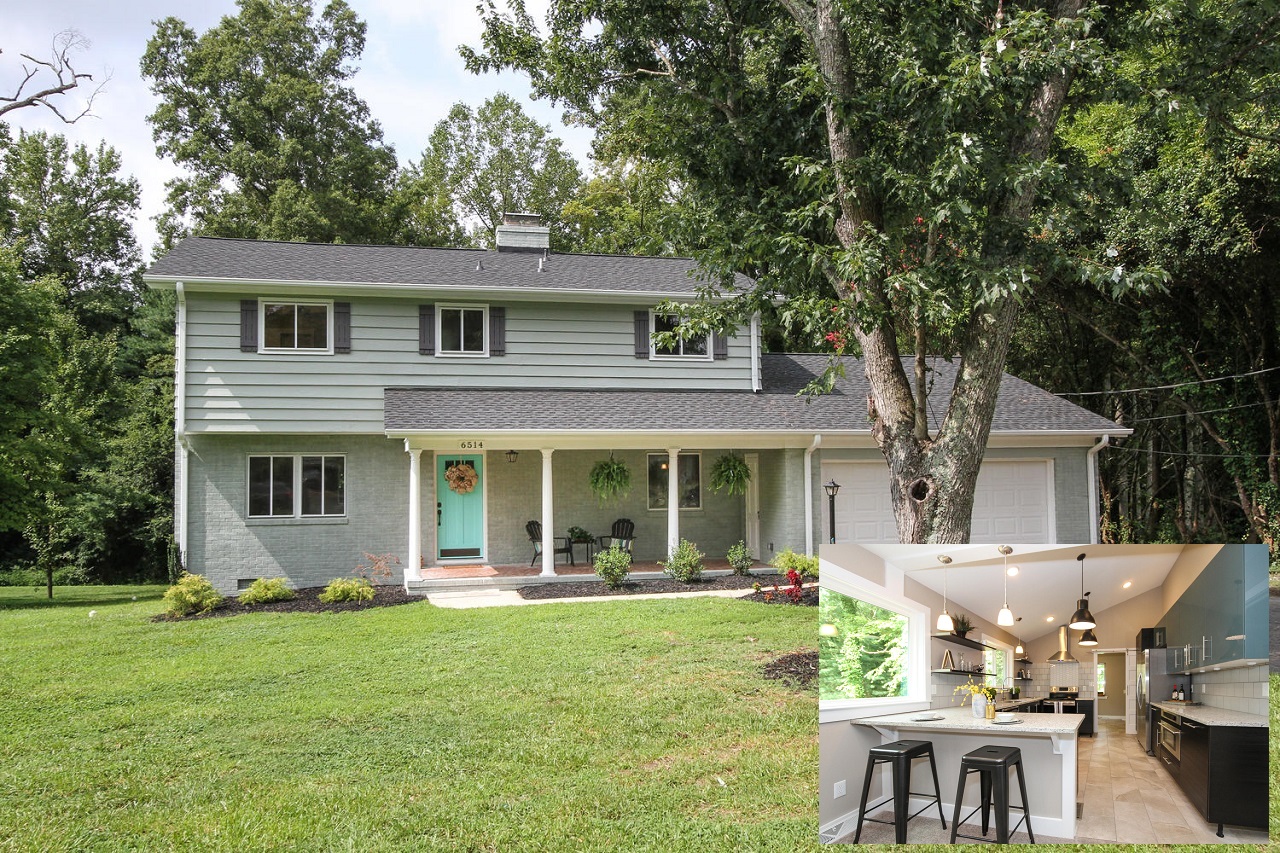
Charlotte, N.C.
- Square footage: 2,260
- Bedrooms: 5
- Bathrooms: 3
- Acreage: 0.47
- Listed for: $299,900
Originally built in 1962, this home has undergone a full renovation. Its exterior consists of siding and painted brick. There’s a front porch constructed from brick tiles in a mosaic pattern.
The interior of the home has a mix of modern and traditional design features. The main living level has tiled and carpeted flooring, as well as vaulted ceilings and recessed lights. There’s a brick fireplace in the living room, which is adjacent to the kitchen. Just off the living room, there’s a sunroom with an exposed brick wall, several windows and a sliding door that leads to the backyard. The kitchen has granite countertops, a tile backsplash, stainless steel appliances, a breakfast bar and tiled floors. The laundry room is located near the kitchen and has a sliding barn door for entry.
On the second level, there are hardwood floors. The master bedroom has an en-suite bathroom. The additional bedrooms have closets with built-in shelving. This home also has an attached two-car garage and is situated on a nearly half-acre of land.
The housing market in Charlotte is becoming more and more competitive, according to a recent article in the Charlotte Observer. For home buyers in this area, the selection of houses is slim, prices are steadily rising and the demand continues to grow.
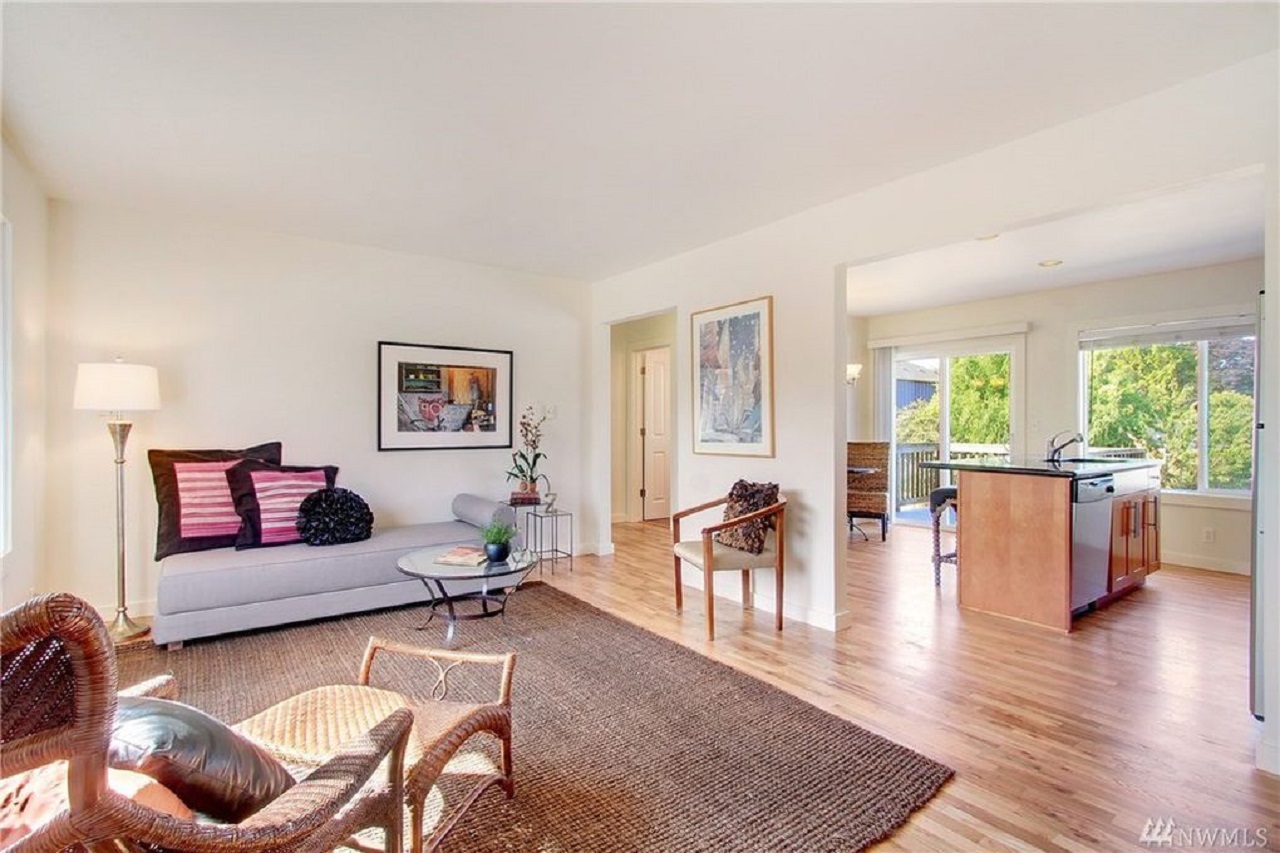
Seattle
- Square footage: 867
- Bedrooms: 2
- Bathrooms: 1
- Acreage: N/A
- Was listed for: $300,000
This condo has an open floor plan with oak hardwood floors, including in the bedrooms. There are several large windows throughout the main living area that allow for plenty of natural sunlight to enter the space. The kitchen has a center island with a breakfast bar, as well as a separate dining area that can fit a small table and two chairs. The master bedroom has a walk-in closet.
This home also has a private outdoor patio that can be accessed from the dining area. There’s a designated off-street parking space. The condo building is located in the Highland Park neighborhood. It was built in 1947 and renovated in 2008.
The housing market in the Seattle area is slowly starting to shift from a seller’s market to favor buyers, according to the Seattle Times. Homes are sitting on the market much longer than in months past, and sellers are having to resort to dropping prices to attract offers.
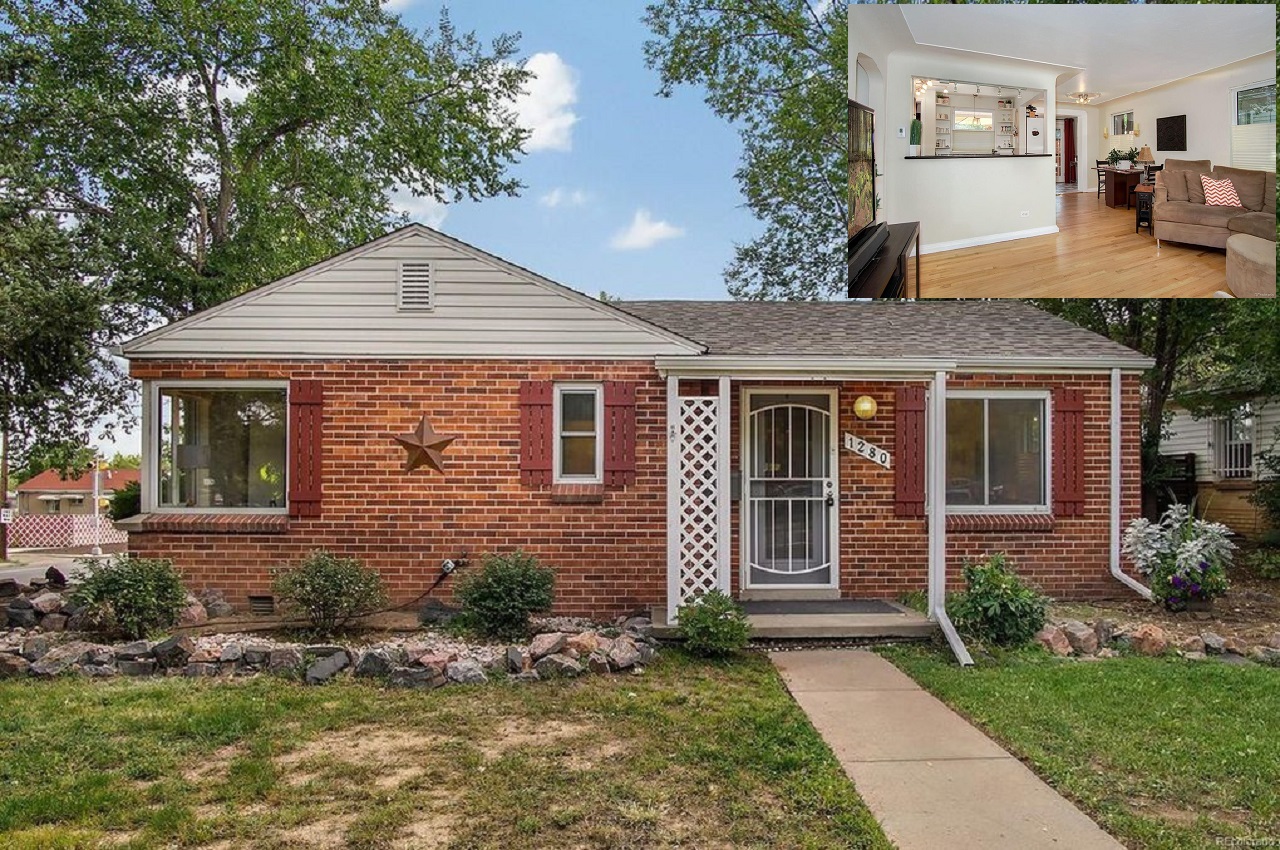
Denver
- Square footage: 779
- Bedrooms: 2
- Bathrooms: 1
- Acreage: 0.15
- Was listed for: $298,500
This ranch-style, single-family home was built in 1948 and still has the original hardwood floors. Today, there are a few modern updates including an open layout in the main living area and granite countertops in the kitchen.
There’s a separate dining area just off the kitchen that can fit a small table and two chairs. Both bedrooms have ceiling fans. There’s also a separate laundry area that can fit a stacked washer and dryer. The backyard is fenced in and has a wooden deck with a pergola and a hot tub.
This house is located in the East Colfax neighborhood, which is known for its lively restaurant and music scene.
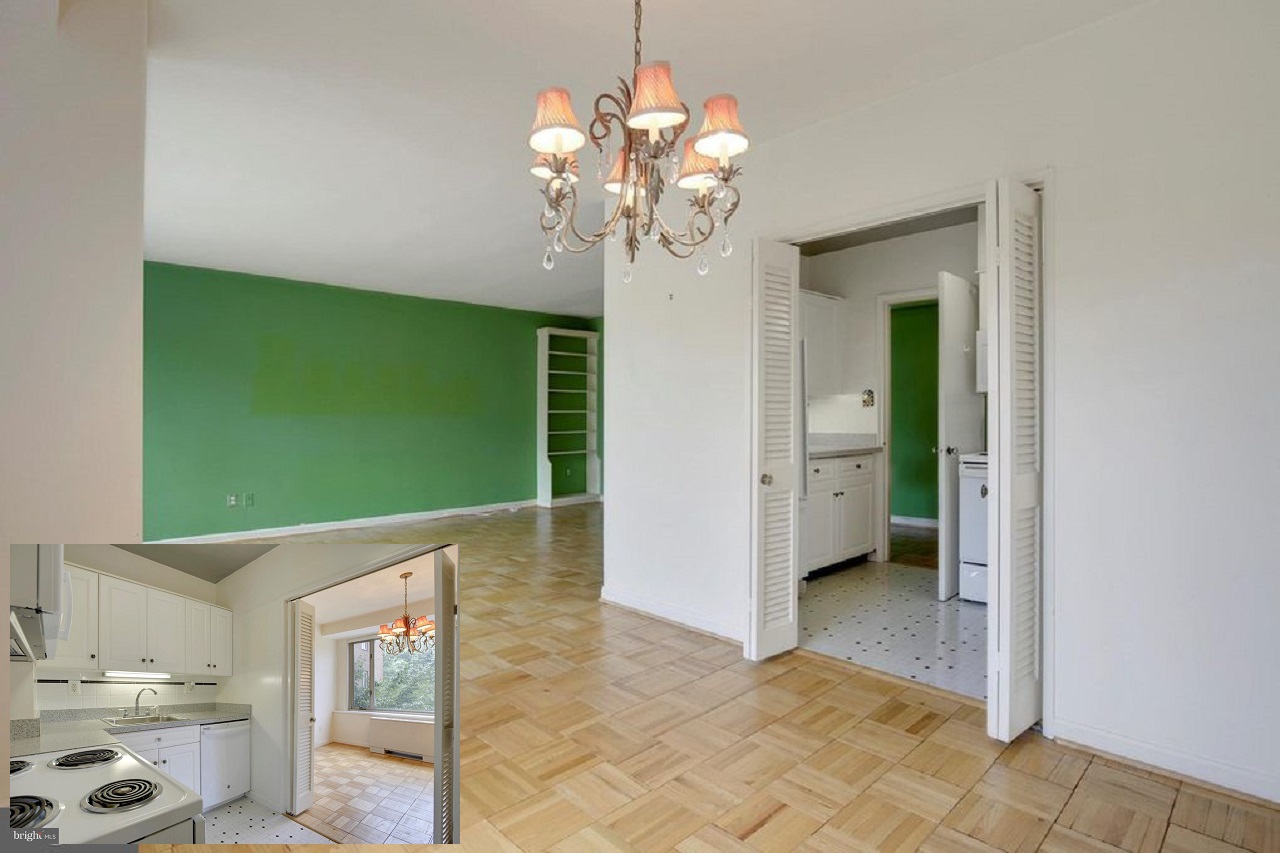
Washington, D.C.
- Square footage: 945
- Bedrooms: 1
- Bathrooms: 1
- Acreage: N/A
- Listed for: $300,000
This condo unit is located in a mid-rise building in the Cleveland Park neighborhood, which has multiple public transportation options, restaurants and shopping nearby.
It has parquet wood floors throughout, large windows, built-in bookcases in the living room area, a separate dining room with a chandelier, and two closets that can used for storage in the hallway leading to the bedroom. There are electric appliances in the kitchen, as well as under-cabinet lighting. The bedroom has two closets and a large floor-to-ceiling window that allows for plenty of natural light.
The condo building’s amenities include secured entry, a 24-hour concierge, a community roof deck and a laundry room for residents with multiple washers and dryers.
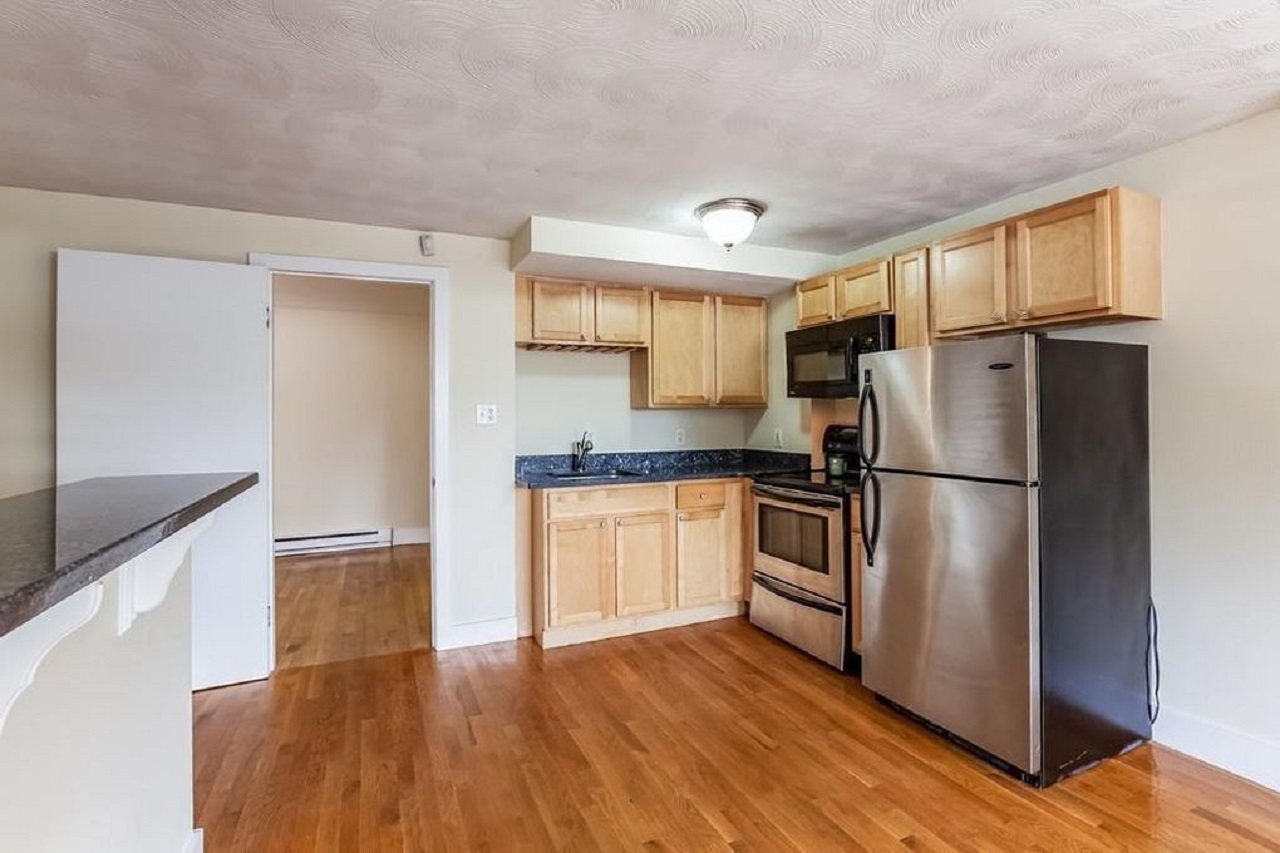
Boston
- Square footage: 450
- Bedrooms: 1
- Bathrooms: 1
- Acreage: N/A
- Was listed for: $324,000
This condo is a unit within a multi-level rowhouse and has an open floor plan in the main living area. The kitchen has stainless steel appliances and granite countertops and opens into the living room, which helps make it easier to entertain guests. The bedroom has an en-suite bathroom and offers access to the unit’s utility closet and storage area.
Located in the Telegraph Hill neighborhood, there are several nearby attractions including Castle Island, the Harbor Walk, local yacht clubs, bike trails and a community center.
Strong job growth has contributed to an uptick in sales and median selling prices for single-family detached homes and condos in the Boston metro area, says the Greater Boston Real Estate Board.
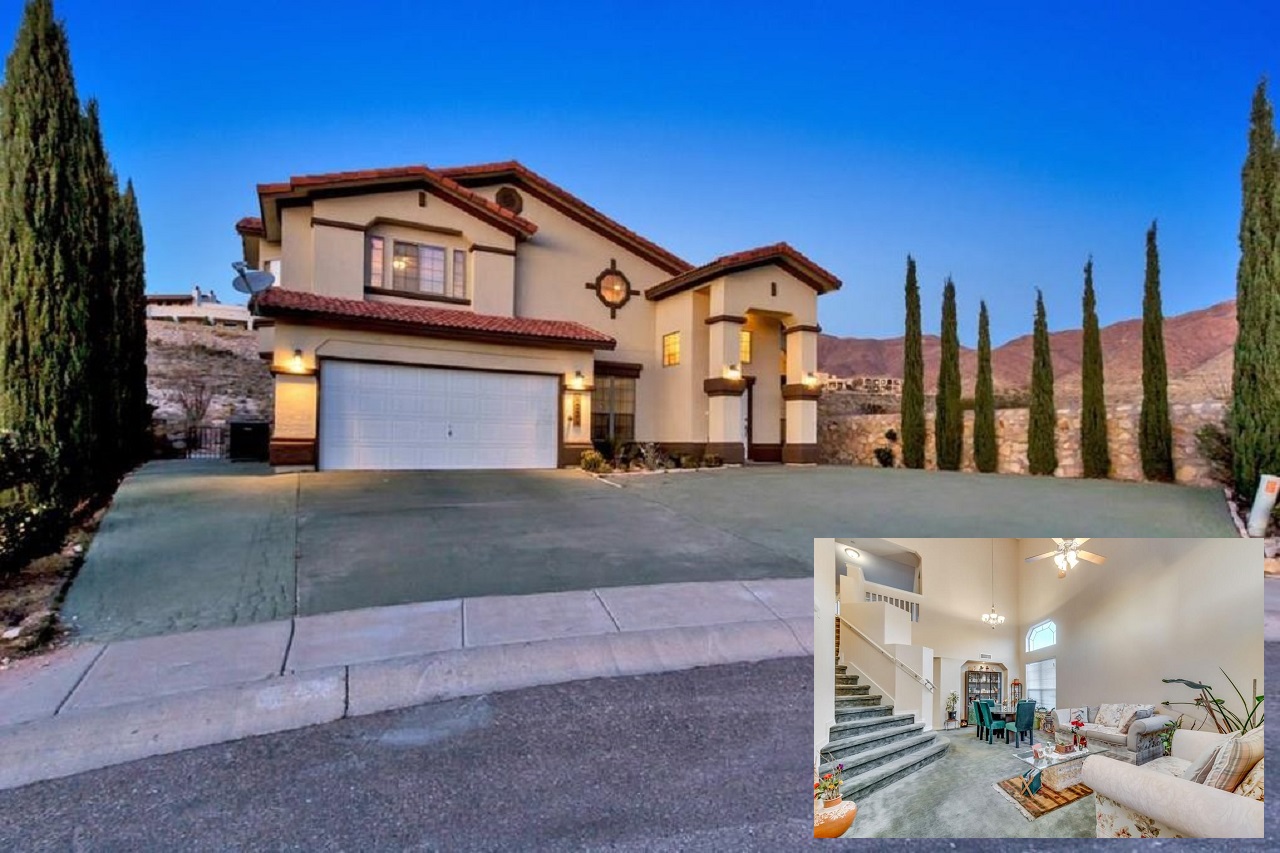
El Paso, Texas
- Square footage: 3,026
- Bedrooms: 4
- Bathrooms: 3
- Acreage: 0.21
- Listed for: $296,000
This two-story home was built in 2005 and is located in a cul-de-sac in the Chapparal Park neighborhood. In addition to an open floor plan, the formal living area has high ceilings and wall-to-wall carpeting. There’s an eat-in kitchen with tiled floors, ample cabinet space, a small center island, stainless steel appliances and a pantry for additional storage. Located just off the kitchen is a family room with a fireplace, built-in shelving, a ceiling fan and carpet flooring. There’s also a separate laundry room on this floor with cabinetry to store related supplies.
On the second floor, there’s a common area with access to an outdoor deck area. The bedrooms are also located on this floor, which has carpeting. The master bedroom has an en-suite bathroom with a separate shower stall and a jet bathtub.
The backyard has a covered patio, as well as an array of fruit trees including plums, pears, pomegranates and figs. The home also has a two-car garage.
El Paso took the number four spot on Trulia.com’s top 10 ranking of hottest real estate markets to watch in 2018. The real-estate site credited the area’s economic development, reasonable housing costs and growing millennial population.
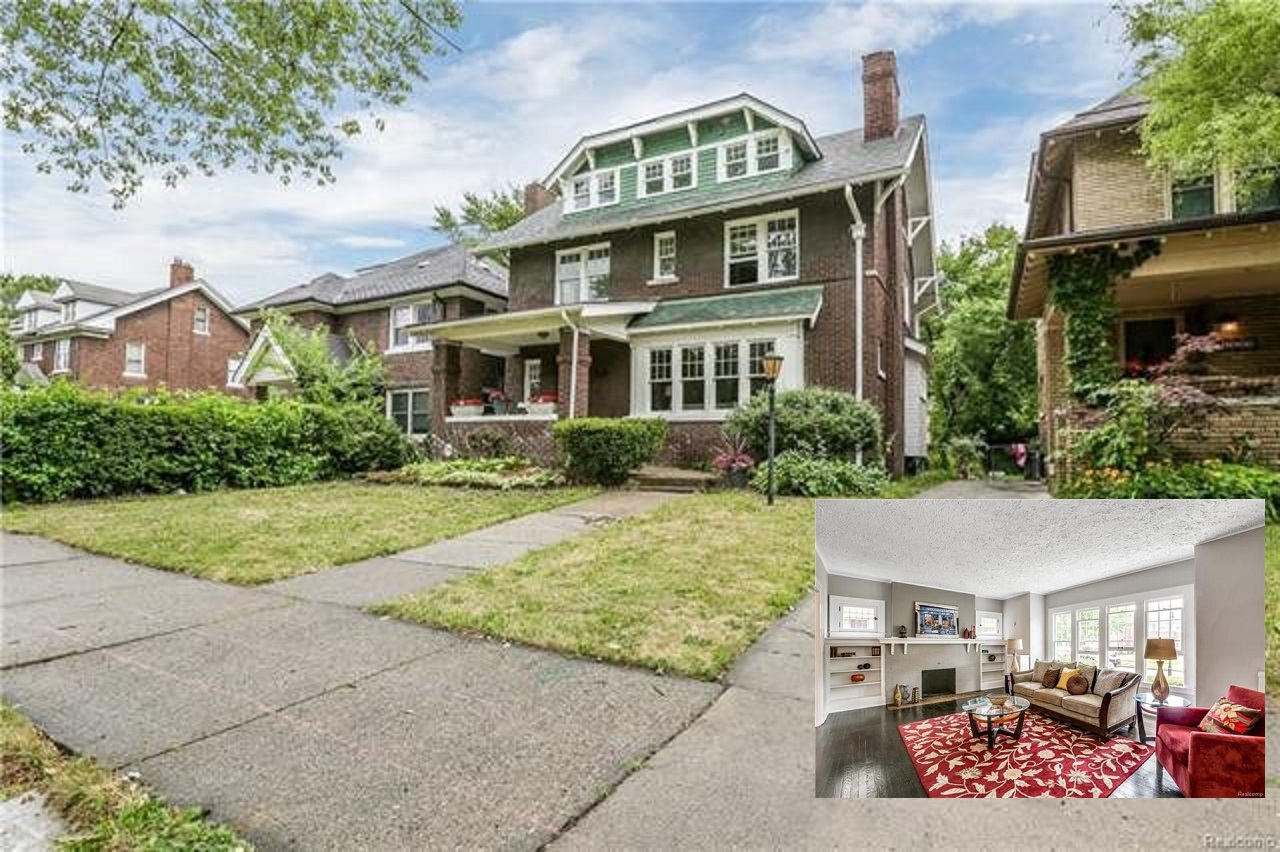
Detroit
- Square footage: 2,650
- Bedrooms: 6
- Bathrooms: 2.5
- Acreage: 0.12
- Listed for: $294,000
This colonial-style home was built in 1916 and is located in the Boston Edison Historic District (whose former residents include Ford Motor Company founder Henry Ford, professional boxer Joe Louis and former U.S. senator James Couzens). It has three floors and was fully renovated earlier this year.
On the main level, the living room has a fireplace and a large window with a view of the historic neighborhood. The kitchen has recessed lights, a stainless-steel oven and dishwasher, as well as a subway-tile backsplash. There’s a formal dining room just off the kitchen with an attached sunroom. You can access the backyard from the kitchen or the sunroom. There’s also a half-bathroom on this floor.
Most of the bedrooms and one of the full bathrooms are located on the second floor. The third floor houses a single bedroom and the second full bathroom. There’s built-in shelving, bookcases and storage drawers, as well as hardwood floors throughout the entire home. The property comes with radiant heating and a detached two-car garage in the backyard area.
Detroit made QuickenLoan’s 2018 list of the most affordable places to live in the U.S.
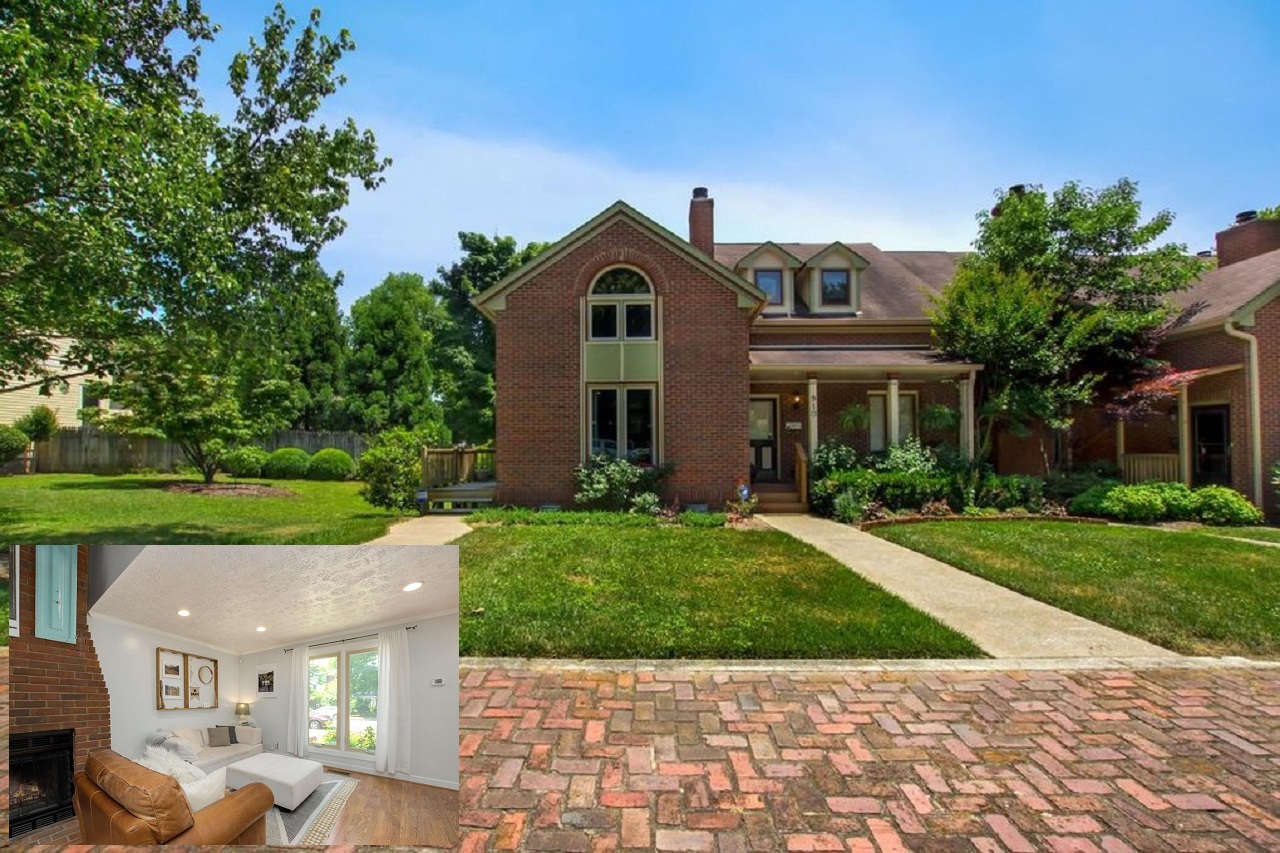
Nashville, Tenn.
- Square footage: 1,152
- Bedrooms: 2
- Bathrooms: 1.5
- Acreage: 0.05
- Listed for: $299,900
Built in 1985, this two-story townhouse is located in the Edgefield neighborhood. It’s an end unit with hardwood and tile floors on the main level. The living room has a fireplace and recessed lights. The kitchen has stainless steel appliances, a tile backsplash and ample cabinetry. There’s a separate dining area directly across from the kitchen that can fit a dining table and four chairs. You can also access the backyard from the dining area.
On the second floor, you’ll find the bedrooms. The full bathroom is located on this level and has a shower stall with a waterfall faucet in addition to a standard faucet. There’s a small backyard area that’s fenced in. It has some green space for gardening, as well as a storage shed.
The Nashville metro area has seen an uptick in millennial first-time homebuyers, thanks to affordable housing prices, according to Tennessean.com. They’re specifically looking for “urban-light” areas such as the cities of Gallatin and Hendersonville, which are located just outside the downtown core, but still allow them to enjoy the same recreational amenities.
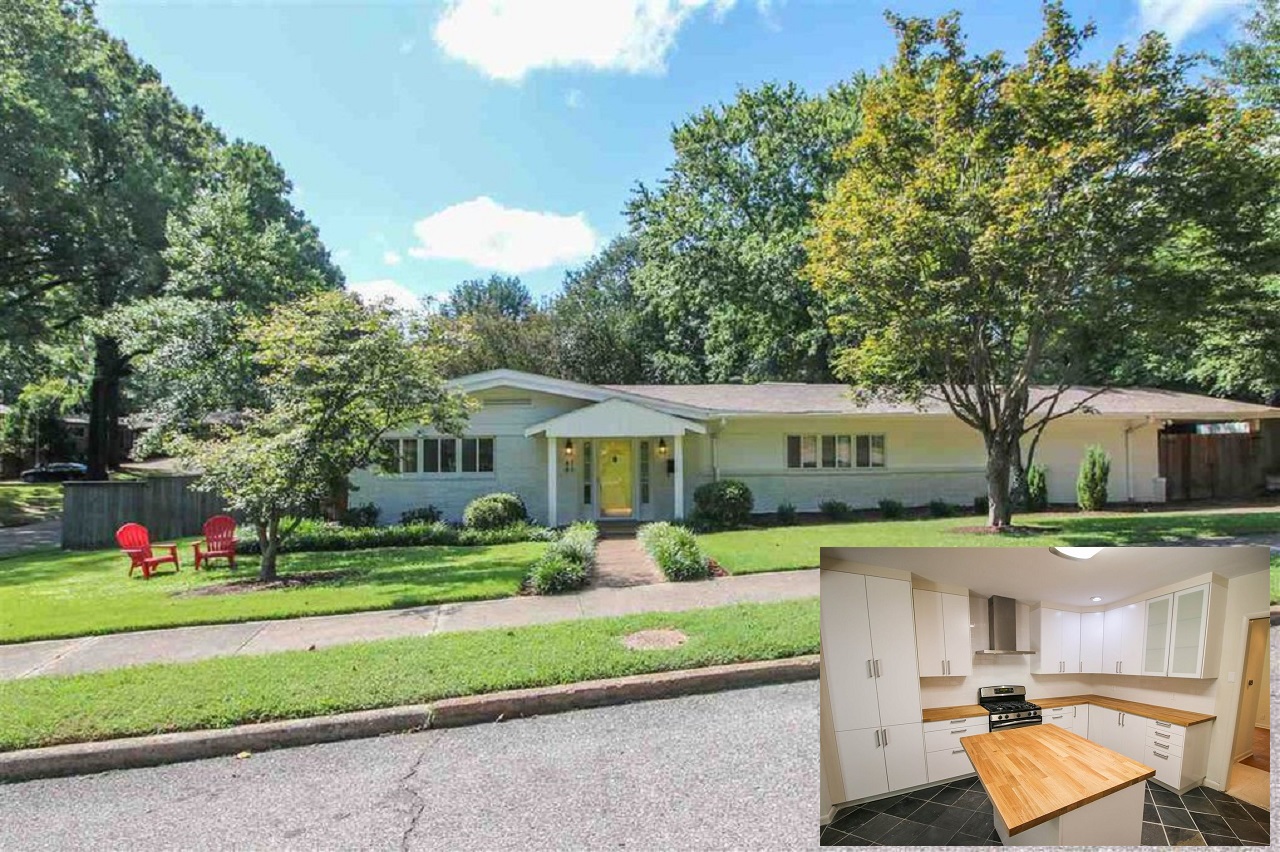
Memphis, Tenn.
- Square footage: 2,415
- Bedrooms: 4
- Bathrooms: 3
- Acreage: 0.26
- Listed for: $284,900
Built in 1958, this mid-century ranch-style home is located in Memphis’s Pigeon Estates neighborhood and is situated on a corner lot. Inside the home, the main living area has parquet wood floors and a foyer area with a built-in bookcase that runs the entire length of the wall. There’s a den nearby with slate tile floors, a fireplace and several large windows for plenty of natural sunlight.
The kitchen has new cabinets and butcher-block countertops, stainless steel appliances, a farmhouse sink and a center island with room for two bar stools. The bedrooms all have closets with built-in organization systems. There’s a separate laundry room that can accommodate a standard side-by-side washer and dryer and has built-in storage for related supplies. The backyard is fenced in, and the home has driveway parking.
Memphis has become one of the hottest housing markets for home-flippers, according to Realtor.com. There’s an abundance of lower-priced properties in the area. Investors are buying, rehabbing and renting out these homes, because many residents can’t afford to buy or qualify for a mortgage, Realtor.com says.
Profit and prosper with the best of Kiplinger's advice on investing, taxes, retirement, personal finance and much more. Delivered daily. Enter your email in the box and click Sign Me Up.

Browne Taylor joined Kiplinger in 2011 and was a channel editor for Kiplinger.com covering living and family finance topics. She previously worked at the Washington Post as a Web producer in the Style section and prior to that covered the Jobs, Cars and Real Estate sections. She earned a BA in journalism from Howard University in Washington, D.C. She is Director of Member Services, at the National Association of Home Builders.
-
 Dow Leads in Mixed Session on Amgen Earnings: Stock Market Today
Dow Leads in Mixed Session on Amgen Earnings: Stock Market TodayThe rest of Wall Street struggled as Advanced Micro Devices earnings caused a chip-stock sell-off.
-
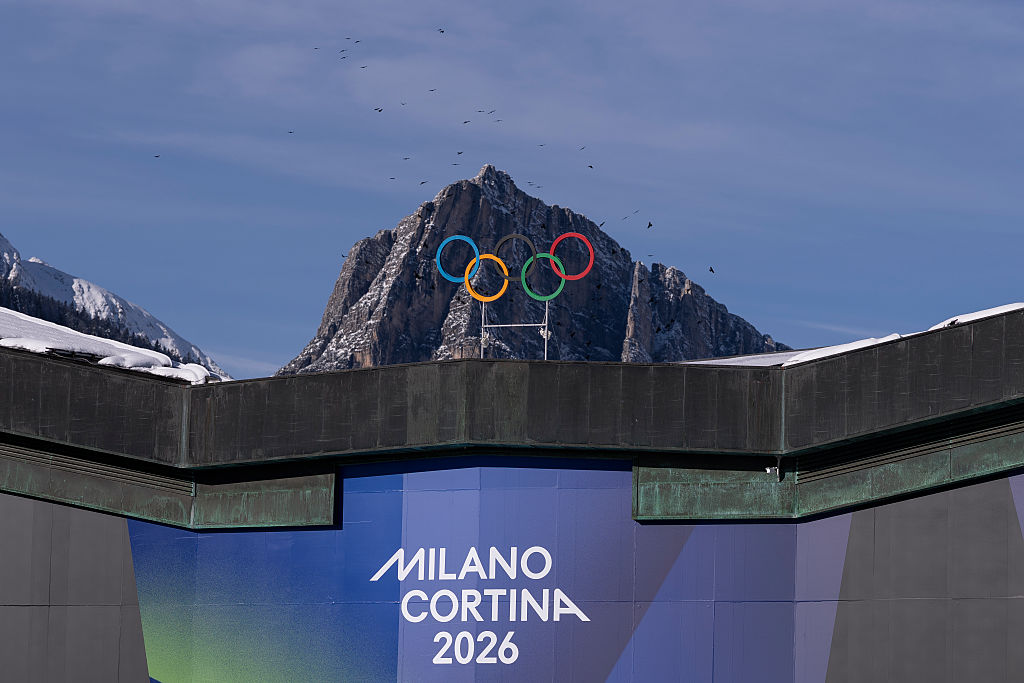 How to Watch the 2026 Winter Olympics Without Overpaying
How to Watch the 2026 Winter Olympics Without OverpayingHere’s how to stream the 2026 Winter Olympics live, including low-cost viewing options, Peacock access and ways to catch your favorite athletes and events from anywhere.
-
 Here’s How to Stream the Super Bowl for Less
Here’s How to Stream the Super Bowl for LessWe'll show you the least expensive ways to stream football's biggest event.
-
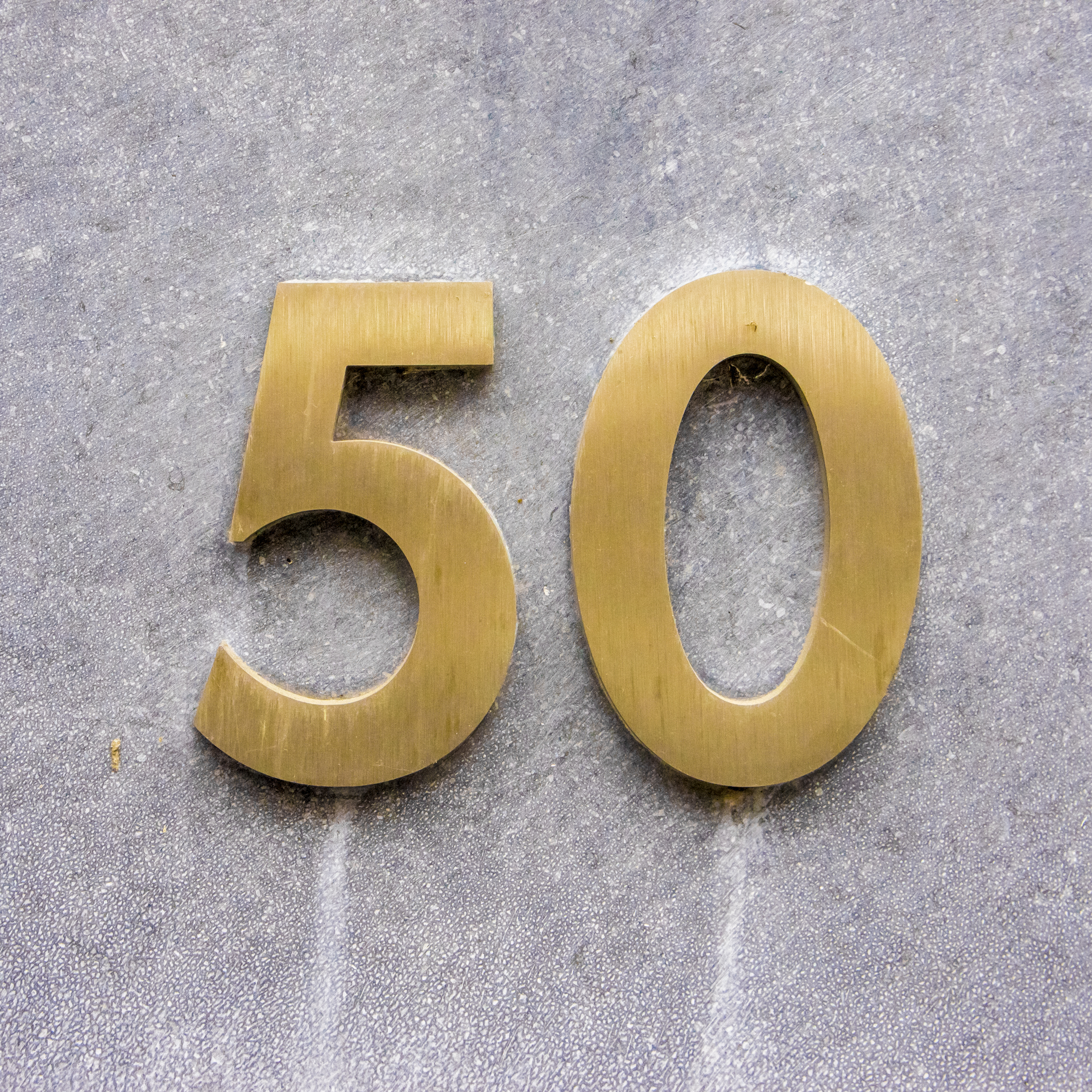 Could Tax Savings Make a 50-Year Mortgage Worth It?
Could Tax Savings Make a 50-Year Mortgage Worth It?Buying a Home The 50-year mortgage proposal by Trump aims to address the housing affordability crisis with lower monthly mortgage payments. But what does that mean for your taxes?
-
 What to Do With Your Tax Refund: 6 Ways to Bring Growth
What to Do With Your Tax Refund: 6 Ways to Bring GrowthUse your 2024 tax refund to boost short-term or long-term financial goals by putting it in one of these six places.
-
 What Does Medicare Not Cover? Eight Things You Should Know
What Does Medicare Not Cover? Eight Things You Should KnowMedicare Part A and Part B leave gaps in your healthcare coverage. But Medicare Advantage has problems, too.
-
 12 Great Places to Retire in the Midwest
12 Great Places to Retire in the MidwestPlaces to live Here are our retirement picks in the 12 midwestern states.
-
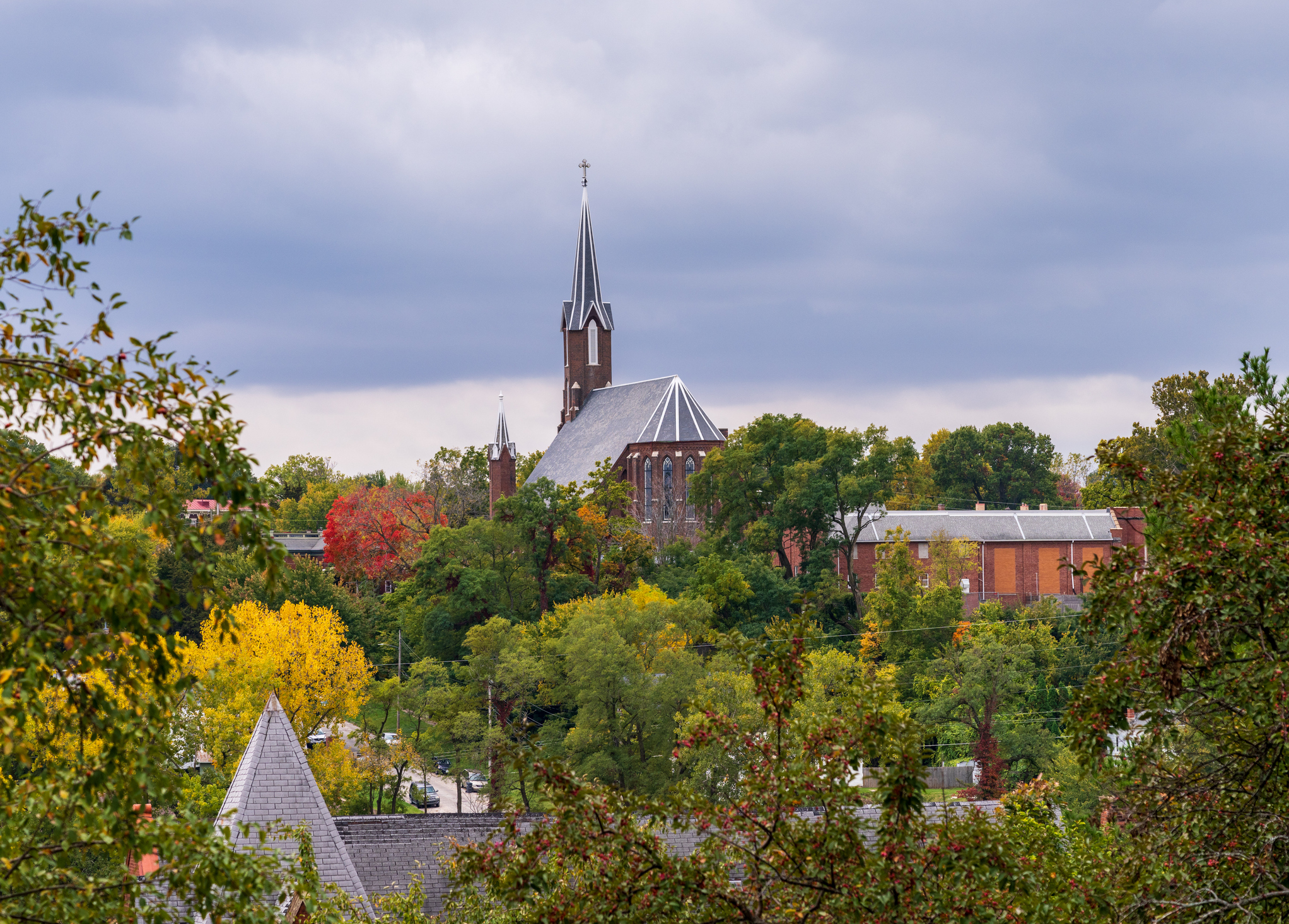 15 Cheapest Small Towns to Live In
15 Cheapest Small Towns to Live InThe cheapest small towns might not be for everyone, but their charms can make them the best places to live for plenty of folks.
-
 Best Cold Weather Places to Retire
Best Cold Weather Places to RetirePlaces to live Some like it hot; others, not so much. Here are the 12 best places to retire if you can't stand the heat.
-
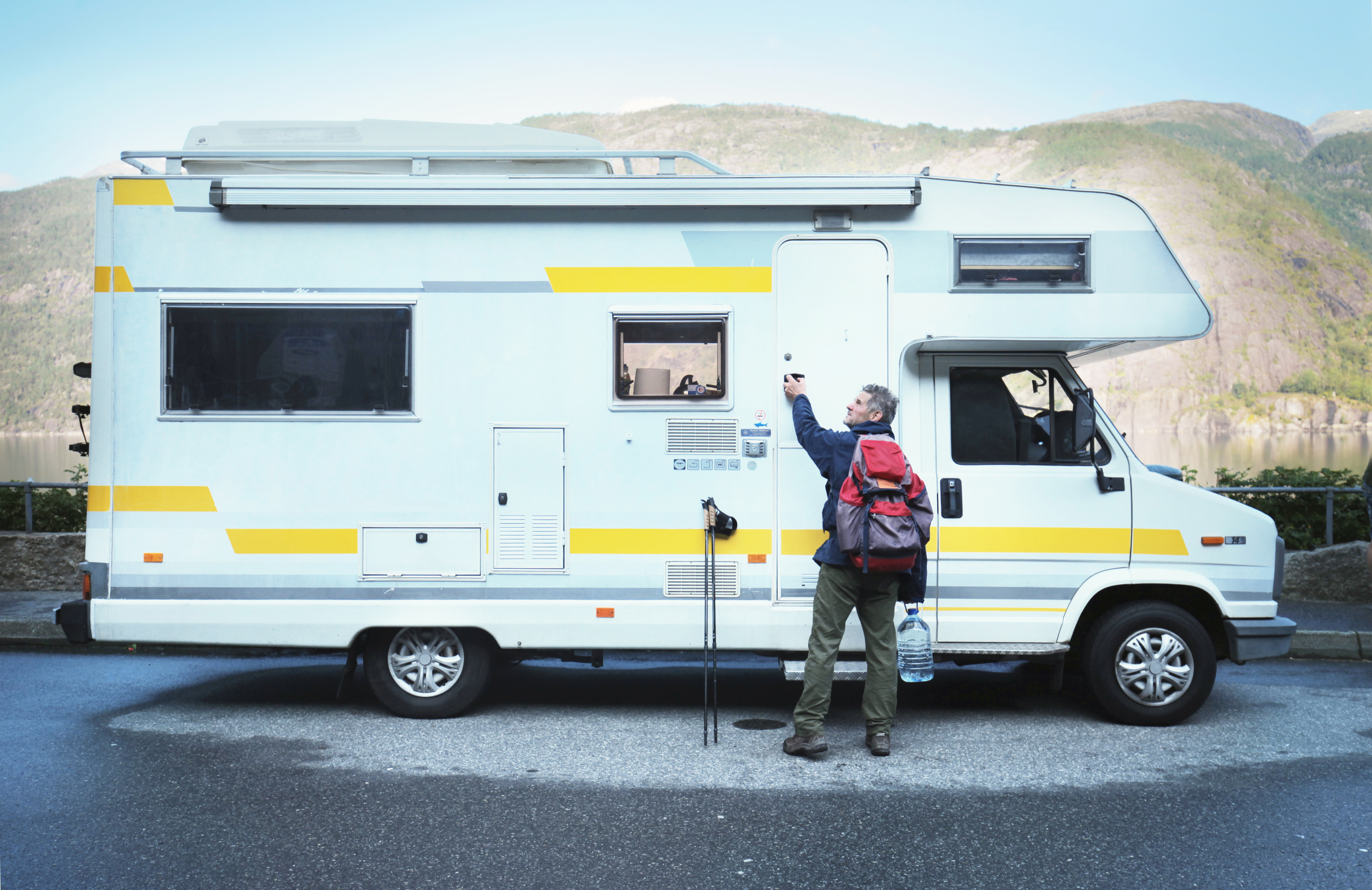 15 Reasons You'll Regret an RV in Retirement
15 Reasons You'll Regret an RV in RetirementMaking Your Money Last Here's why you might regret an RV in retirement. RV-savvy retirees talk about the downsides of spending retirement in a motorhome, travel trailer, fifth wheel, or other recreational vehicle.
-
 The 24 Cheapest Places To Retire in the US
The 24 Cheapest Places To Retire in the USWhen you're trying to balance a fixed income with an enjoyable retirement, the cost of living is a crucial factor to consider. Is your city the best?
