Great Tiny Homes for Retirement
If you're planning for retirement, downsizing is likely near the top of your to-do list.

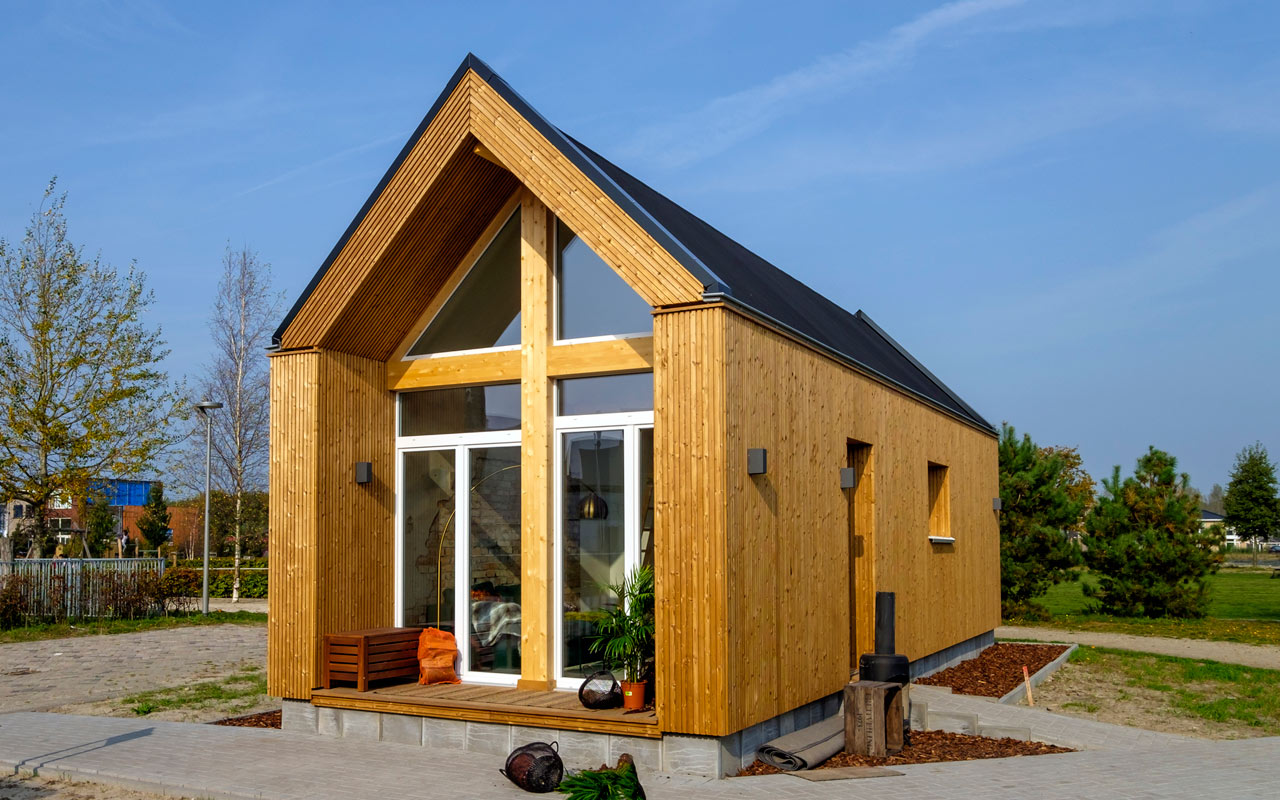
Profit and prosper with the best of Kiplinger's advice on investing, taxes, retirement, personal finance and much more. Delivered daily. Enter your email in the box and click Sign Me Up.
You are now subscribed
Your newsletter sign-up was successful
Want to add more newsletters?

Delivered daily
Kiplinger Today
Profit and prosper with the best of Kiplinger's advice on investing, taxes, retirement, personal finance and much more delivered daily. Smart money moves start here.

Sent five days a week
Kiplinger A Step Ahead
Get practical help to make better financial decisions in your everyday life, from spending to savings on top deals.

Delivered daily
Kiplinger Closing Bell
Get today's biggest financial and investing headlines delivered to your inbox every day the U.S. stock market is open.

Sent twice a week
Kiplinger Adviser Intel
Financial pros across the country share best practices and fresh tactics to preserve and grow your wealth.

Delivered weekly
Kiplinger Tax Tips
Trim your federal and state tax bills with practical tax-planning and tax-cutting strategies.

Sent twice a week
Kiplinger Retirement Tips
Your twice-a-week guide to planning and enjoying a financially secure and richly rewarding retirement

Sent bimonthly.
Kiplinger Adviser Angle
Insights for advisers, wealth managers and other financial professionals.

Sent twice a week
Kiplinger Investing Weekly
Your twice-a-week roundup of promising stocks, funds, companies and industries you should consider, ones you should avoid, and why.

Sent weekly for six weeks
Kiplinger Invest for Retirement
Your step-by-step six-part series on how to invest for retirement, from devising a successful strategy to exactly which investments to choose.
If you're planning for retirement, downsizing is likely near the top of your to-do list. After all, it's a lot of work and expense to maintain the 2,426 square feet that makes up the typical single-family house.
Enter the tiny retirement home. Generally at under 400 square feet of living space, a tiny home requires much less upkeep and is much more affordable than a traditional house. That's an attractive combination for retirees on fixed incomes. According to the National Association of Home Builders, 45% of baby boomers would consider buying a tiny home.
Affordability is a compelling factor. On average, it costs $23,000 to build a tiny home yourself, according to TheTinyLife.com, a resource for the tiny home community. The average sale price for a single-family home is $384,900, according to the U.S. Census Bureau. Just 3 out of 10 tiny home owners have a mortgage.
Despite the small size, tiny homes come in all shapes. Here are several great tiny homes uniquely suited to the needs of retirees. Take a look.
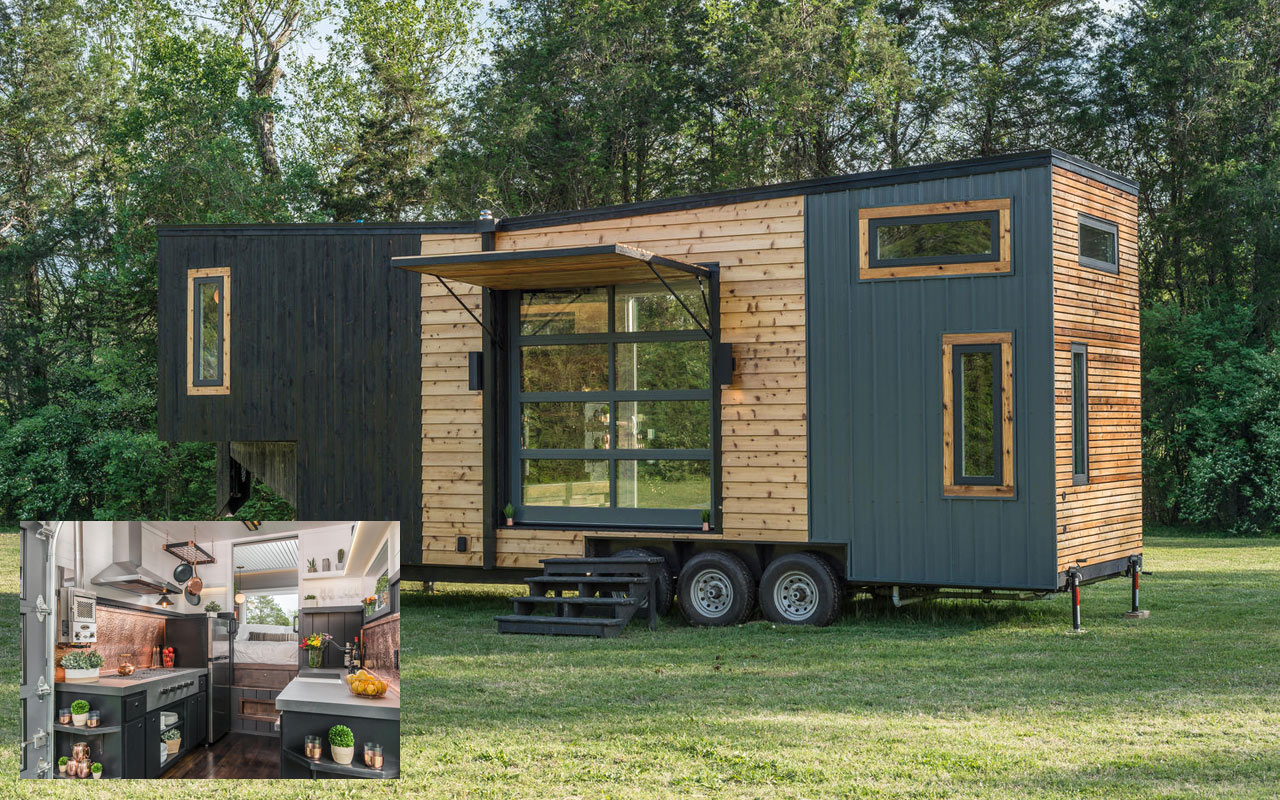
Let the Sun Shine In
- Square footage: 300
- Bedrooms: 1
- Bathrooms: 1
- Price: $150,000
- Model name: Escher
- Builder: New Frontier Tiny Homes (Nashville, Tenn.)
Enjoy the views from just about every angle of this tiny home on wheels. There's a sliding glass door as well as a garage-style glass door on either side of the home, which allow for plenty of natural sunlight. The exterior is constructed using red cedar siding, Shou Sugi Ban (charred wood) siding and metal accents.
The kitchen has a luxe look thanks to porcelain countertops, a farmhouse-style sink, a pull-out dishwasher, a full-size stainless-steel refrigerator and a hammered copper backsplash. There’s also a washer/dryer combo located next to the sink. The bathroom has a sliding barn door, porcelain tile shower, composting toilet, bowl sink and built-in shelves to store toiletries. The bedroom is large enough to fit a king-size mattress, has floor storage underneath the bed box, pendant lights and two sliding doors for privacy.
At the opposite end of the home, there's a hallway with a walk-in closet, as well as a fold-out table along the wall that can serve as an office space. There's also an L-shaped loft area that can be used as an additional sleep space for guests (it can fit a twin-sized bed) or as a storage area.
- The Escher is built on a mobile trailer, which means you can haul it from one location to the next. It can take up to three months to build and New Frontier Tiny Homes delivers anywhere within the contiguous U.S. Rates vary based on the drop-off location.
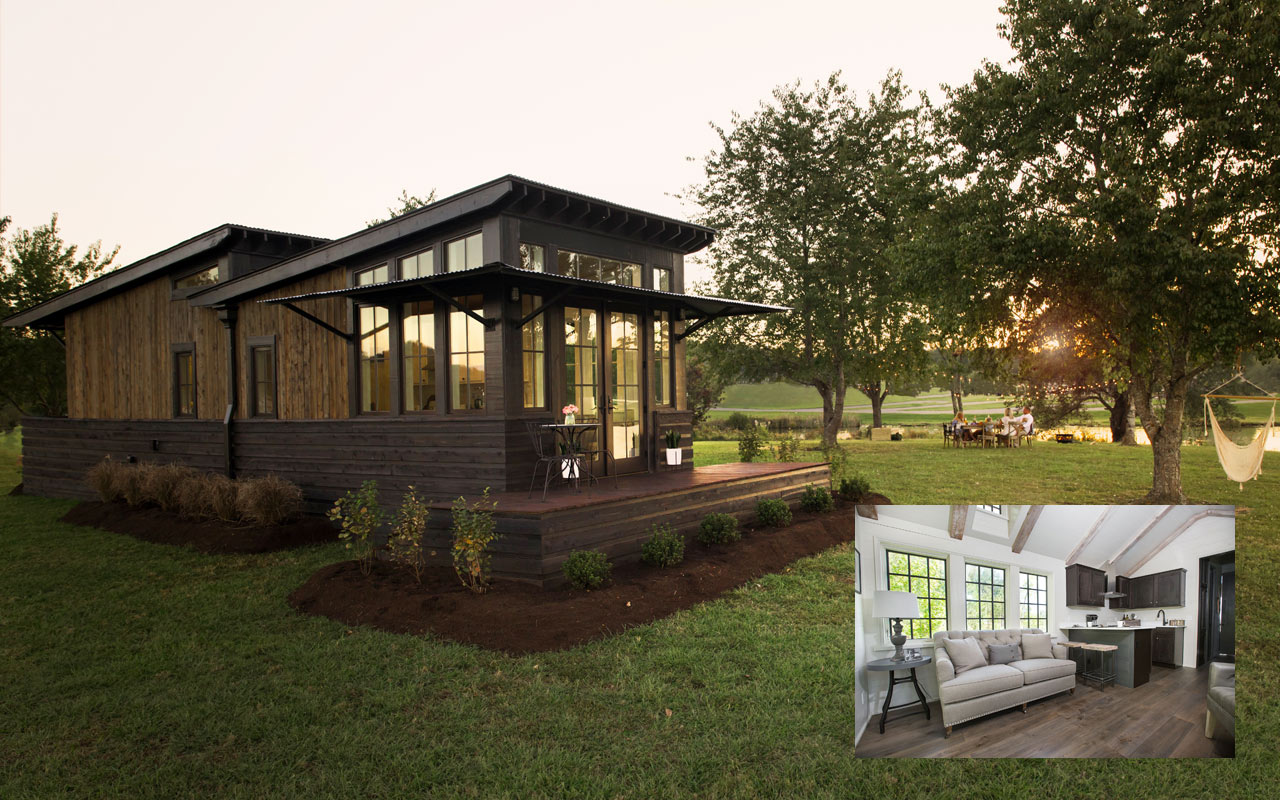
Big on Style
- Square footage: 452
- Bedrooms: 1
- Bathrooms: 1
- Price: $131,885
- Model name: Saltbox
- Builder: Designer Series by Clayton Homes (Maryville, Tenn.)
Many high-end finishes that are considered "upgrades" with other tiny home builders come standard with this home. This includes shiplap wood siding on the exterior, energy-efficient aluminum-clad windows and doors, oak hardwood flooring inside the home and a tankless water heater.
The kitchen has quartz countertops and stainless-steel appliances (stove, dishwasher and refrigerator). There's an adjacent dining area that can fit a table for up to six people. The hallway leading to the bedroom has a desk area and a designated space for a washer/dryer combo and storage for laundry supplies.
The bedroom can fit a queen-size bed and has an attached private outdoor porch. The bathroom has a shower/tub combo, a flush toilet and a vanity with a sink and double cabinet underneath.
The Saltbox was designed to be built on a permanent foundation and lived in year-round just as you would a traditional single-family home. It can take up to two months to build and the price listed here doesn't include delivery (fee varies depending on location), installation or the optional exterior awning (as pictured).

A Pint-Sized Dwelling
- Square footage: 102
- Bedrooms: Studio
- Bathrooms: 1
- Price: $32,000
- Model name: Nugget
- Builder: Modern Tiny Living (Columbus, Ohio)
Despite being the tiniest of the tiny homes featured here, Modern Tiny Living's Nugget model offers many of the same comforts as a home twice its size. Built on a mobile trailer, the exterior has a metal roof and is constructed using pinewood siding. Inside, the kitchen has a large bowl sink, mini-fridge, butcher block countertops and a two-burner cooktop. The built-in bed area is surrounded by windows and has a storage drawer underneath. The bathroom has a shower and composting toilet.
- There's built-in wall shelving throughout the entire space for additional storage. If you're hoping to lessen your carbon footprint, you can upgrade to a solar power grid system to operate the home.
Depending on the finishes and any customization requests, it can take up to four months to build this tiny home. Delivery is free for buyers located within a three-hour drive from Modern Tiny Living's headquarters. If you're outside that radius, the delivery fee is $2 per mile.
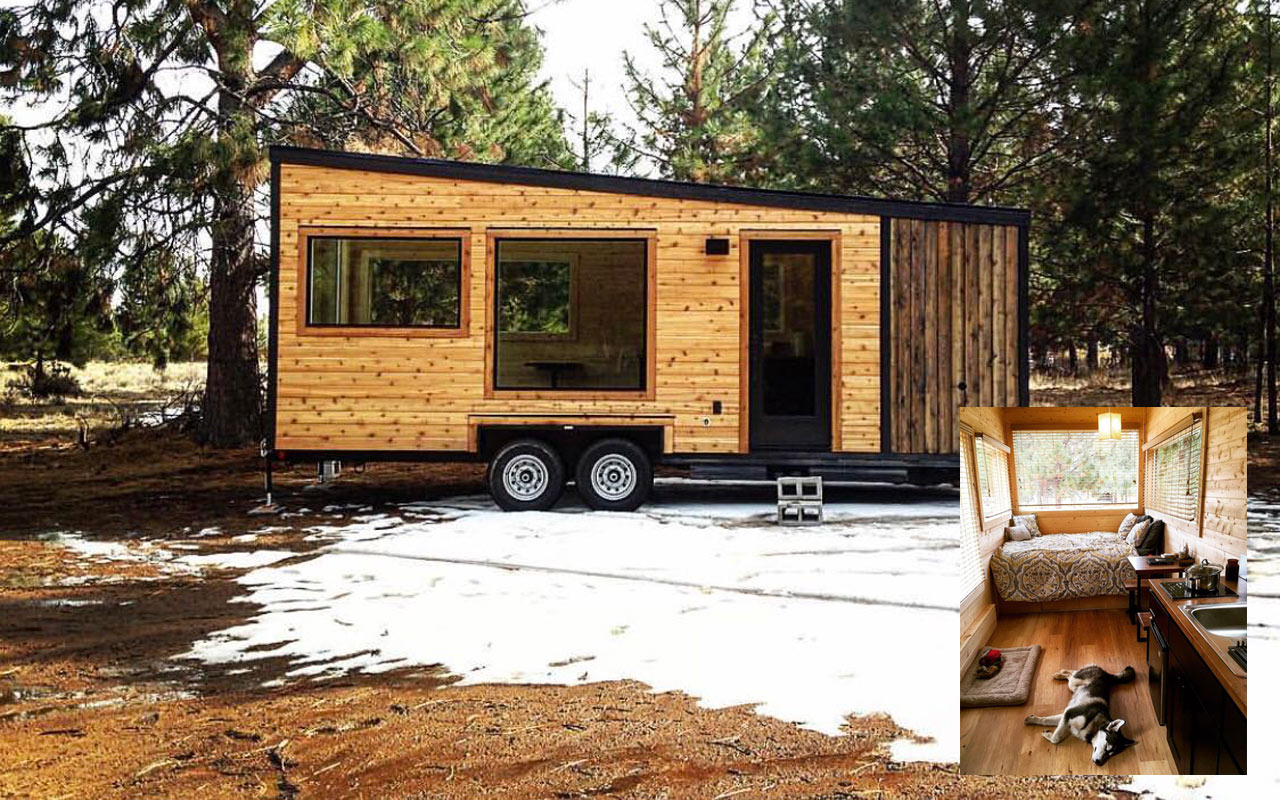
A Quaint Retreat
- Square footage: 185
- Bedrooms: Studio
- Bathrooms: 1
- Price: $54,995
- Model name: The Vantage
- Builder: Tiny Heirloom (Portland, Ore.)
The exterior of this tiny home is constructed using tight knot cedar siding, and it has energy-efficient vinyl double-pane and tempered windows. It comes with many features you'll find in a traditional single-family dwelling including recessed LED lighting, an electric water heater and a porcelain flush toilet. There's also the option of adding a washer/dryer combo space to the design plan.
The kitchen has butcher block countertops, a single-burner cooktop, a stainless-steel tile backsplash, and an undercounter mini-fridge. The bathroom has a fiberglass shower, a vanity area with a cabinet and a wall-mounted sink.
The sleeping area, which is surrounded by windows, has a bed platform that can fit a queen-size mattress with built-in storage underneath. If you still need more space to store your stuff, there are two shelving areas located near the kitchen. During the colder months, an electric space heater helps keep things warm and cozy.
The Vantage is mounted onto a bumper pull trailer. The build time can take up to four months. Tiny Heirloom delivers within the contiguous U.S. for a fee of $2.50 per mile.
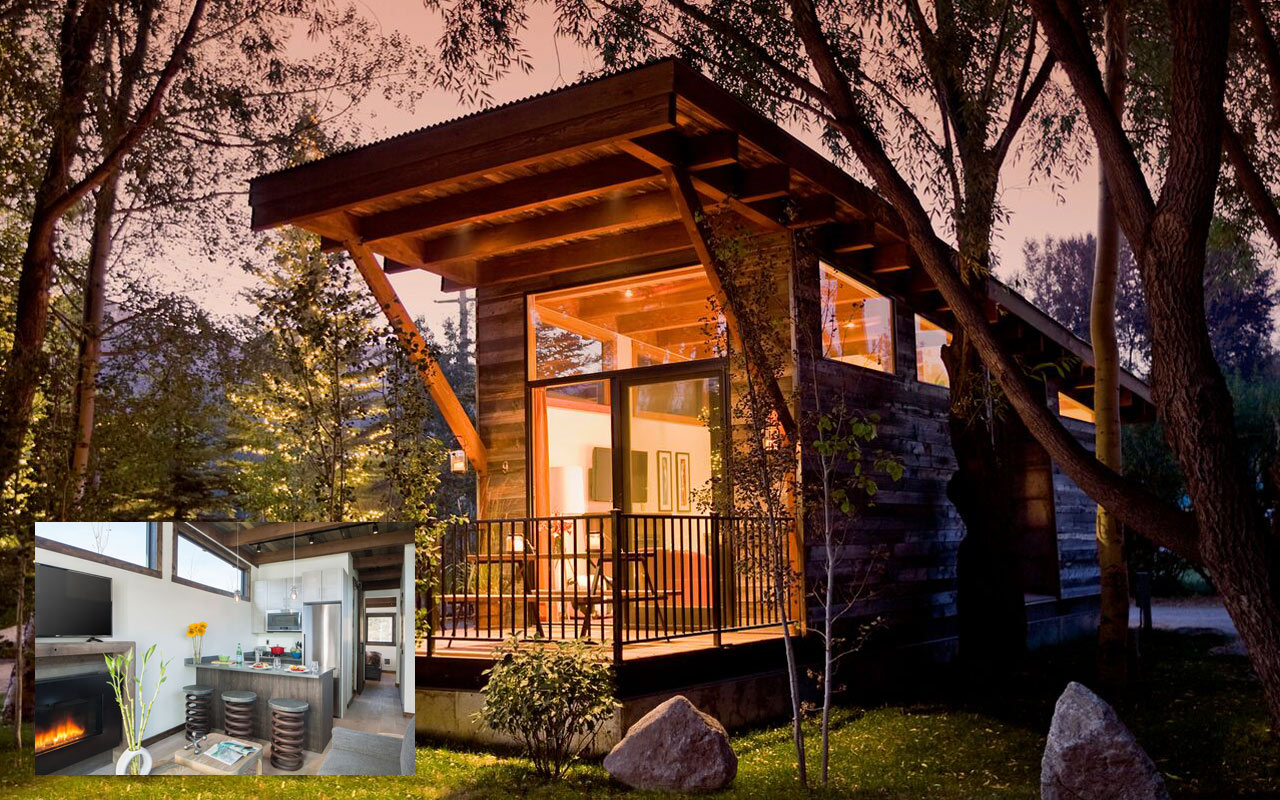
Not Your Average Log Cabin
- Square footage: 400
- Bedrooms: 1
- Bathrooms: 1
- Price: $93,500
- Model name: The Wedge
- Builder: Wheelhaus (Jackson, Wyo.)
The unique shape of this tiny home is a definite conversation starter. It's a wedge -- hence, the model name -- and despite its compact size, can sleep up to four adults.
The sliding glass door located at the front of the home serves as the entry and helps illuminate the main living area with natural sunlight. This gives the illusion of more space. The living room can fit a pull-out sofa for overnight guests. There's a full bar located in this same area that can be used for dining. The kitchen has soft-close cabinets, a two-burner cooktop, dishwasher, microwave and a mini refrigerator with a freezer. The bathroom has a designated space for a washer/dryer combo. Located at the rear of the home, the bedroom can fit a king-size bed and two side tables. It has built-in storage and a sliding door for privacy.
The Wedge has cable and internet hookups. Upgrades are available and include a fireplace in the living room, exposed timber ceiling beams and air conditioning.
Moderate modifications can be made to the design plan upon request. Build time can take up to four months. This tiny home can be built on a steel frame with wheels and skirted once set in place, or it can be built as a modular home placed on a permanent foundation. Wheelhaus delivers anywhere in the U.S. and the fee starts at $6 per mile.
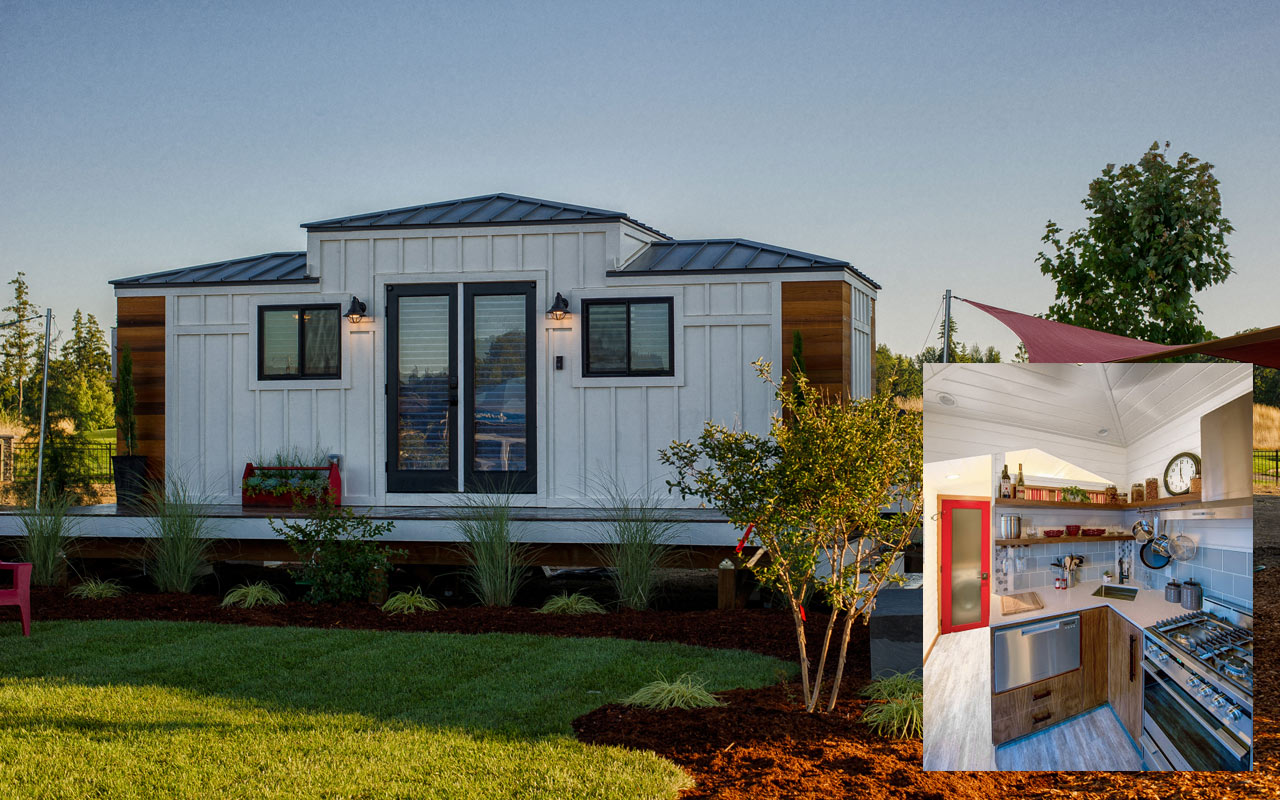
Clean Lines, Modern Vibes
- Square footage: 204
- Bedrooms: 1
- Bathrooms: 1
- Price: $78,900
- Model name: Amelia
- Builder: Tiny Innovations (Gresham, Ore.)
If the modern aesthetic is more your style, this tiny home might be what you're looking for. It's built on a mobile trailer. So if you plan to travel during your retired life to see family and friends, this home can hit the road with you.
- The kitchen has a stainless-steel sink, a propane cooktop range/stove combination and butcher block countertops. In the bathroom, there's a vanity with a porcelain sink and cabinet, dual flush toilet, shower and a vent fan to help prevent moisture build-up. There are several upgrades to the standard design plan including a washer/dryer unit in the bedroom, quartz or granite countertops in the kitchen, a decorative backsplash in the kitchen and a fireplace in the living room area.
If you have specific requirements -- for example, you need a walk-up ramp at the front of the home instead of steps -- the design plan is customizable. It takes three months from the date of purchase to complete construction. Tiny Innovations delivers anywhere in the U.S. and the fee varies based on the final destination.
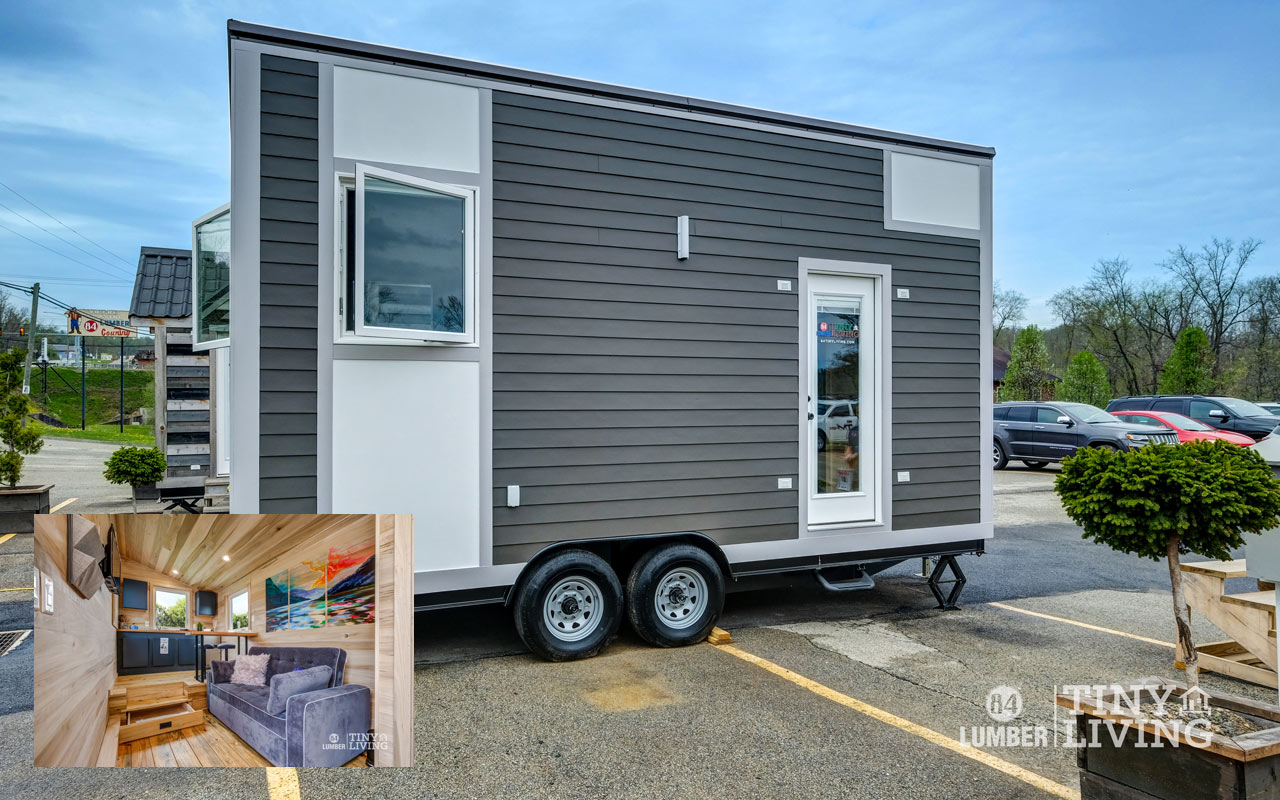
Compact and Functional
- Square footage: 160
- Bedrooms: Studio
- Bathrooms: 1
- Price: $69,884
- Model name: Degsy
- Builder: Tiny Living by 84 Lumber (online or store locations nationwide)
The exterior of this single-level tiny home, which sits on a steel trailer, is constructed using UV-resistant cedar siding. Inside, the kitchen is situated on a raised platform and has two steps that separate it from the main living area. There's an Energy Star-certified refrigerator, butcher block countertops, an electric cooktop and an island that can be used as a food-prep area, dining table or even as a desk.
- The main living area has recessed LED lighting, a built-in storage drawer and a closet. It can also fit a pull-out couch. The bathroom has a shower stall, a bowl sink with a cabinet underneath, a composting toilet and built-in shelves along the wall.
The price listed here is for a move-in ready dwelling, but you can purchase the design plan and custom trailer for $6,884 and build it yourself. Or purchase the pre-built shell (house frame is placed onto the custom trailer and comes with the windows, front door and bathroom intact) and design plans for $24,884. Potential buyers who plan to go the DIY route should know that this tiny home is designed specifically for a mobile trailer and isn't intended to be placed on a foundation.
It can take up to 10 weeks to complete construction. Delivery is available, and the fee varies based on the drop-off location.
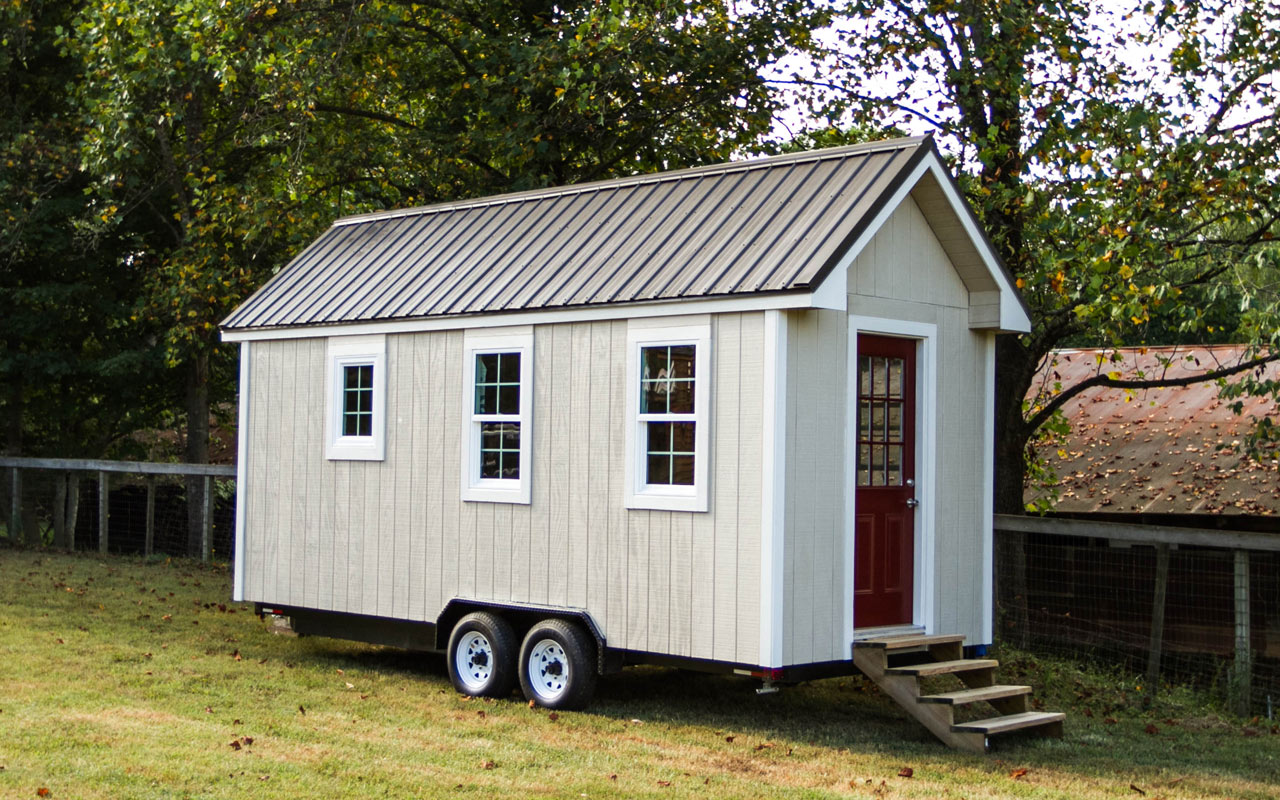
Keeping It Simple
- Square footage: 160
- Bedrooms: Studio
- Bathrooms: 1
- Home model name: Simple Living
- Builder: Tiny Home Builders (DeLand, Fla.)
- For budget-conscious buyers, this is Tiny Home Builders' least expensive model. To help keep costs low, they've swapped pricier materials for less expensive versions that are still durable. For example, you'll get plywood siding instead of cedar wood and vinyl windows instead of aluminum-clad solid wood versions.
The home is constructed on a mobile trailer. The main living area can fit a small couch. If you plan on having a TV, you'll want to consider hanging a flat screen version on the wall to help maximize space. The kitchen comes with most standard appliances including a refrigerator, oven and microwave. The bathroom has a 36-inch wide shower stall.
The purchase price includes builder construction and labor costs. However, you do have the option of purchasing the design plan only for $197 and building this structure on your own. Depending on the types of materials used (for example, reclaimed wood), Tiny Home Builders estimates that DIYers can construct it for as little as $10,000.
If you have the builder deliver a finished home to a desired location, it costs $3 per mile.
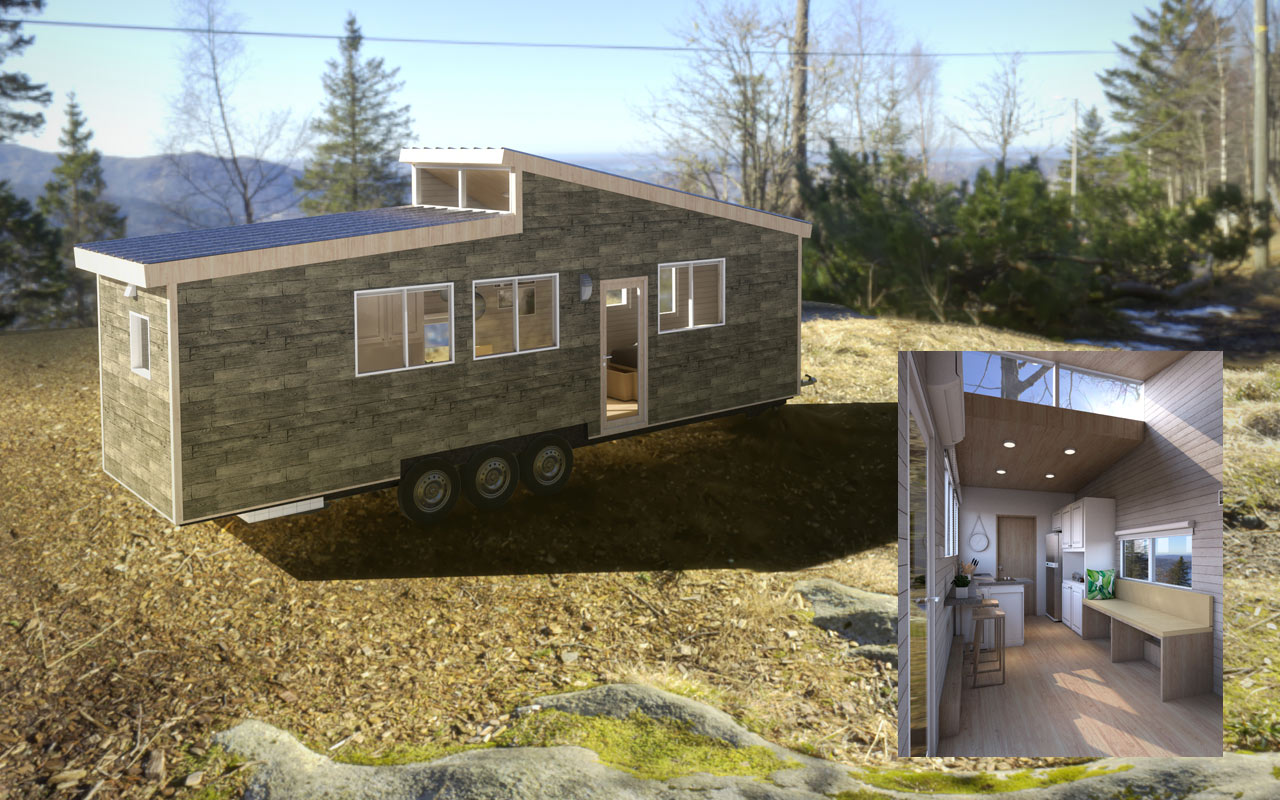
The Attention-Grabber
- Square footage: 218
- Bedrooms: Studio
- Bathrooms: 1
- Price: $69,000
- Home model name: Ashmere
- Builder: B&B Tiny Houses (North Adams, Mass.)
The exterior of this home is an instant conversation piece. There’s an asymmetric roof, large windows and a glass front door. Inside, recessed lighting is situated throughout the space and the walls are constructed using horizontal shiplap wooden boards.
The kitchen has a full-size refrigerator, a sink, an L-shaped countertop with a two-burner cooktop, as well as upper and lower cabinetry. The designated dining space has a breakfast bar that faces a window. Nearby, there’s a built-in bench with storage underneath. The main living area can fit a loveseat and small bookshelf.
In the bathroom, there’s a toilet (you can choose from a regular flush, macerating, dry-flush or composting version), a sink, shower/tub combo and linen storage shelves. The bed area can fit a queen-size bed and there are built-in storage shelves and a drawer located in this same space.
The Ashmere can be built on a trailer and lived in as a mobile home for road travel. Or it can be built as a modular structure and permanently attached to a foundation. It can take up to two months to construct this tiny home model. B&B Tiny Houses delivers anywhere in the U.S. and the fee varies based on the destination.
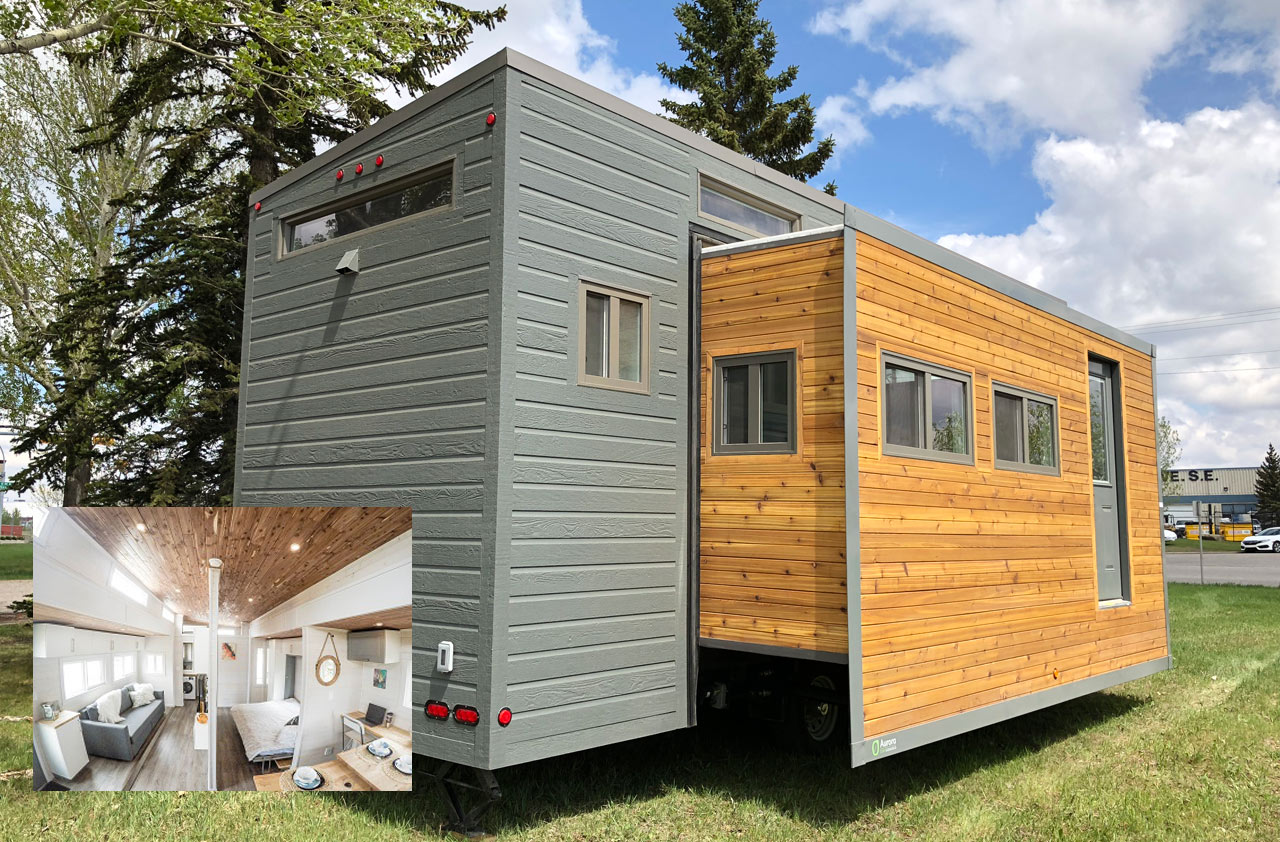
Expand Your (Tiny) Living Space
- Square footage: 374
- Bedrooms: 1
- Bathrooms: 1
- Price: $78,000
- Model name: Aurora
- Builder: ZeroSquared (Calgary, Canada)
ZeroSquared's Aurora model is versatile. It has an expandable living room and bedroom design and can be lived in as a mobile structure or a permanent one. If you prefer to put the home in a permanent location, you'll need to sit it on blocks and skirt the wheels just as you would a park model RV home. The builder will provide an interior and exterior trim kit that insulates and seals the openings that allow the home to expand and contract. If you plan to travel regularly, the mobile set-up is ideal and operates using a heavy-duty motor system that expands the living room and bedroom areas when parked and contracts for road travel.
Inside the home, the kitchen has a full-size refrigerator, stainless-steel sink, full-size microwave, food pantry, oak countertops, a stainless-steel refrigerator and gas stove. There's also a drop-leaf table near the kitchen area that can double as office space when not being used for dining. The bathroom has a full-size shower, a wall-mounted sink with space underneath to fit a washer/dryer combo unit, cabinetry and a full-size RV toilet. In the bedroom area, there's a queen-size Murphy bed. There are built-in storage drawers and cabinets throughout the space.
Upgrades are available including a dishwasher and an off-grid solar package. The builder is based in Canada but delivers to most locations in the U.S. The delivery fee varies based on the drop-off location.
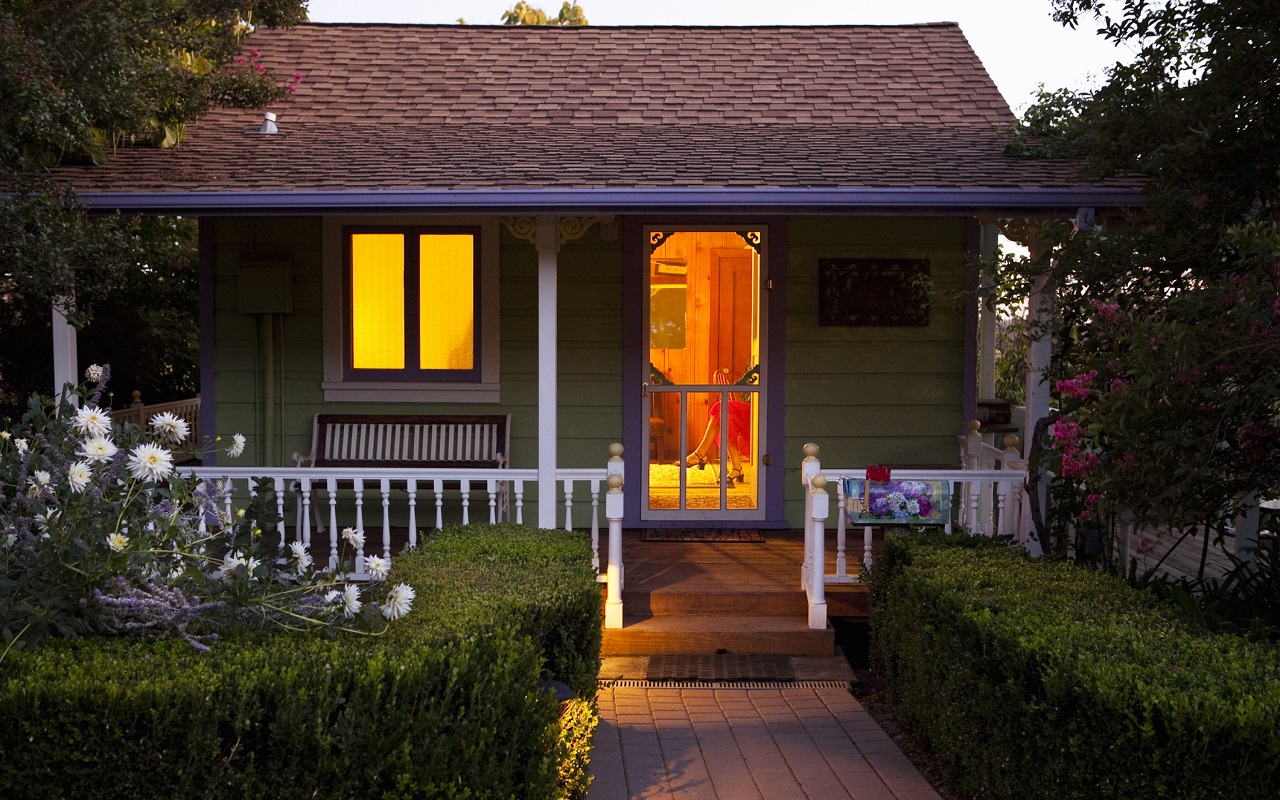
Tiny Home Features for Retirees
If you're thinking about downsizing to a tiny home in retirement, these are some of the most important aging-friendly design features to look for in any tiny home:
- Main-level bedroom. Going up and down a ladder to reach a loft bed increases the risk of falls and strains already achy joints.
- A full bath. Opt for a raised toilet, walk-in shower, grab bars and slip-resistant flooring for safety and comfort.
- Easy-to-reach storage. Storage space should be easily accessible -- no ladders. Add built-in drawers beneath beds and sofas.
- Accessibility. Build low to avoid steps, if possible, or install a ramp entryway. Doorways should be wide enough to accommodate walkers and wheelchairs.
Profit and prosper with the best of Kiplinger's advice on investing, taxes, retirement, personal finance and much more. Delivered daily. Enter your email in the box and click Sign Me Up.

Browne Taylor joined Kiplinger in 2011 and was a channel editor for Kiplinger.com covering living and family finance topics. She previously worked at the Washington Post as a Web producer in the Style section and prior to that covered the Jobs, Cars and Real Estate sections. She earned a BA in journalism from Howard University in Washington, D.C. She is Director of Member Services, at the National Association of Home Builders.
-
 Betting on Super Bowl 2026? New IRS Tax Changes Could Cost You
Betting on Super Bowl 2026? New IRS Tax Changes Could Cost YouTaxable Income When Super Bowl LX hype fades, some fans may be surprised to learn that sports betting tax rules have shifted.
-
 How Much It Costs to Host a Super Bowl Party in 2026
How Much It Costs to Host a Super Bowl Party in 2026Hosting a Super Bowl party in 2026 could cost you. Here's a breakdown of food, drink and entertainment costs — plus ways to save.
-
 3 Reasons to Use a 5-Year CD As You Approach Retirement
3 Reasons to Use a 5-Year CD As You Approach RetirementA five-year CD can help you reach other milestones as you approach retirement.
-
 States That Tax Social Security Benefits in 2026
States That Tax Social Security Benefits in 2026Retirement Tax Not all retirees who live in states that tax Social Security benefits have to pay state income taxes. Will your benefits be taxed?
-
 What to Do With Your Tax Refund: 6 Ways to Bring Growth
What to Do With Your Tax Refund: 6 Ways to Bring GrowthUse your 2024 tax refund to boost short-term or long-term financial goals by putting it in one of these six places.
-
 What Does Medicare Not Cover? Eight Things You Should Know
What Does Medicare Not Cover? Eight Things You Should KnowMedicare Part A and Part B leave gaps in your healthcare coverage. But Medicare Advantage has problems, too.
-
 12 Great Places to Retire in the Midwest
12 Great Places to Retire in the MidwestPlaces to live Here are our retirement picks in the 12 midwestern states.
-
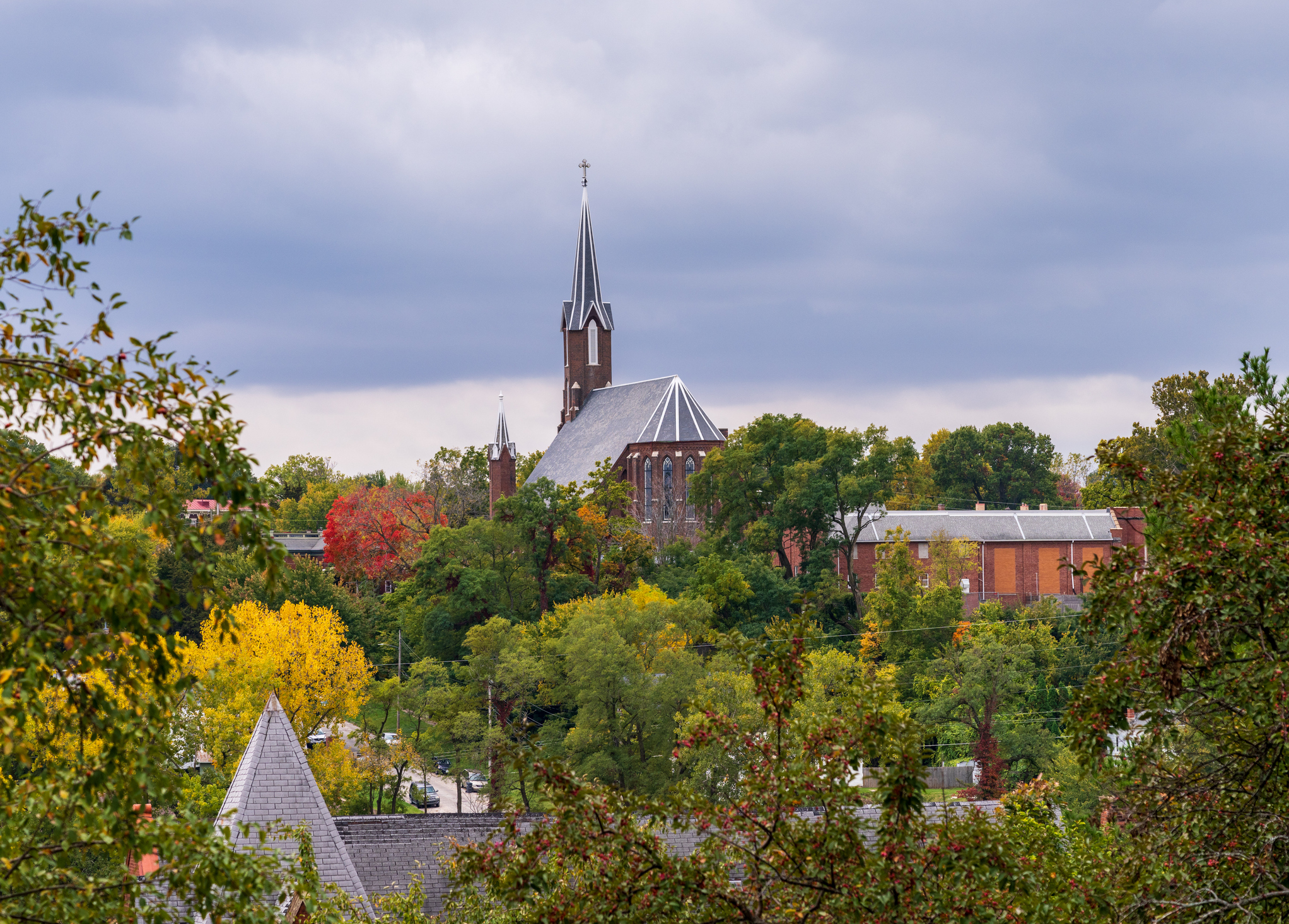 15 Cheapest Small Towns to Live In
15 Cheapest Small Towns to Live InThe cheapest small towns might not be for everyone, but their charms can make them the best places to live for plenty of folks.
-
 Best Cold Weather Places to Retire
Best Cold Weather Places to RetirePlaces to live Some like it hot; others, not so much. Here are the 12 best places to retire if you can't stand the heat.
-
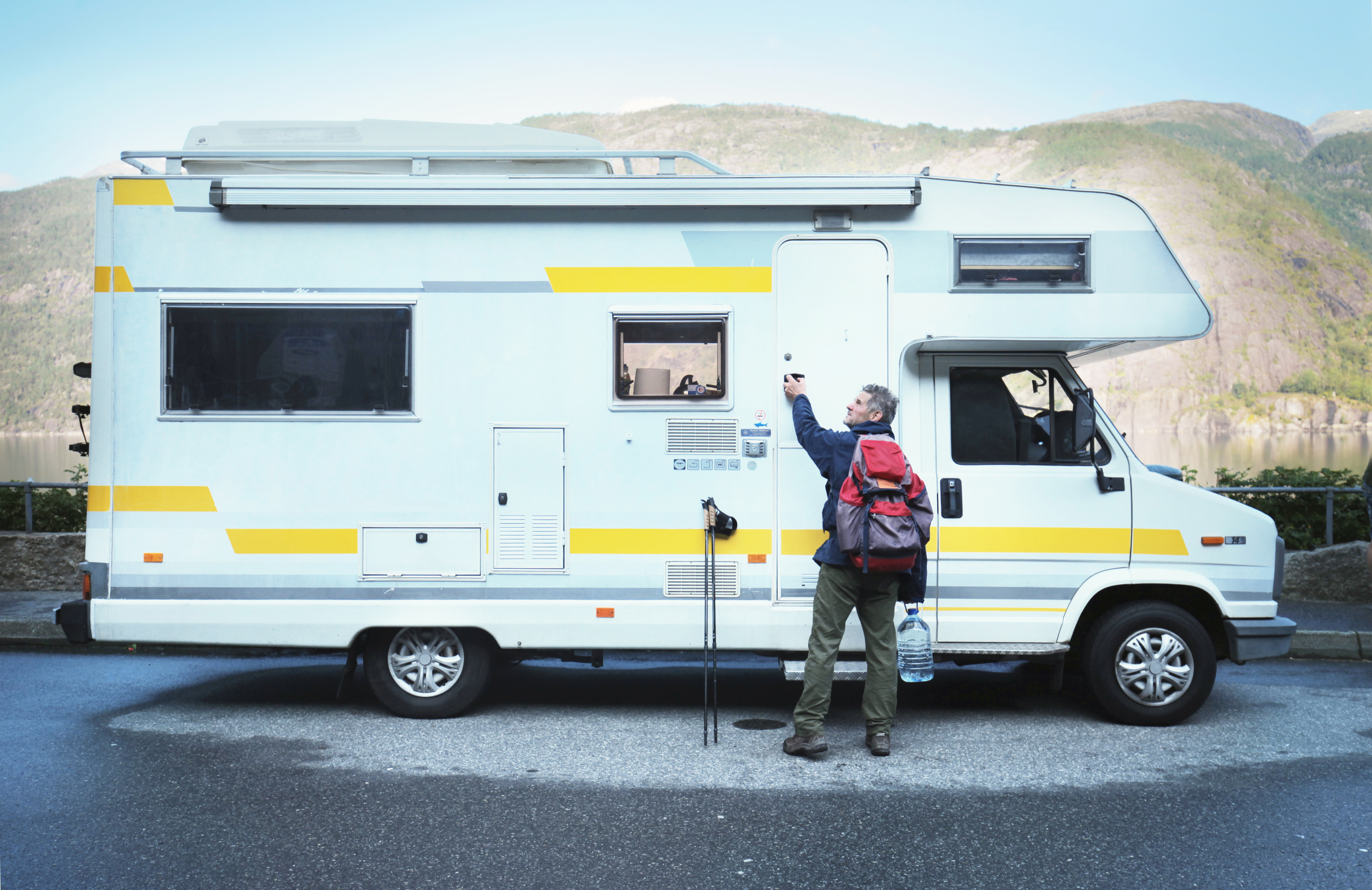 15 Reasons You'll Regret an RV in Retirement
15 Reasons You'll Regret an RV in RetirementMaking Your Money Last Here's why you might regret an RV in retirement. RV-savvy retirees talk about the downsides of spending retirement in a motorhome, travel trailer, fifth wheel, or other recreational vehicle.
-
 The 24 Cheapest Places To Retire in the US
The 24 Cheapest Places To Retire in the USWhen you're trying to balance a fixed income with an enjoyable retirement, the cost of living is a crucial factor to consider. Is your city the best?
